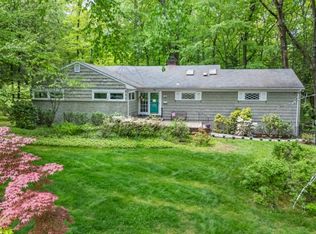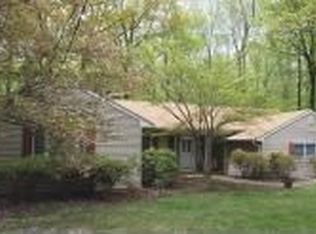ONE OF A KIND CUSTOM CONTEMPORARY CRAFTSMAN WITH OPEN FLOOR PLAN AND WINTER SKYLINE VIEWS. SPECTACULAR OCTAGONAL SCREENED PORCH WITH BEAMED CATHEDRAL CEILING OVERLOOKING SPACIOUS, PRIVATE YARD. Welcome to the spacious gourmet kitchen with high end appliances, custom cherry cabinets, an expansive center island, 3 sinks and radiant heat floors.The kitchen opens to the family room featuring beautiful wooded views through striking craftsman windows. Glass pocket sliders open to the living room for great entertainment flow. A first floor bedroom, office and full bath are an ideal in law suite.The master suite offers a separate sitting room, fireplace, walk in closet and bath with steam shower and claw foot soaking tub. Bright walk out lower level includes a bedroom, full bath and plenty of storage.
This property is off market, which means it's not currently listed for sale or rent on Zillow. This may be different from what's available on other websites or public sources.

