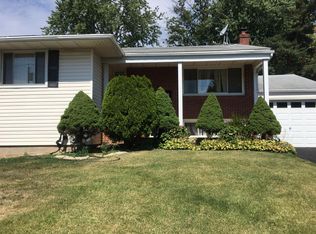Beautiful 6 BD, 5.1 BR, 2 Car G, custom built home w/ excellent finishes & upgrades. Extremely made & well maintained, this home has it all; high ceilings, lg windows, tiled floors, & custom built closets. Heated floors, a fully upgraded kitchen w/ custom cabinetry, a butler's pantry, granite countertops, an island, a hand painted backsplash, and Viking & Sub 0 appliances. The foyer has a hand painted dome w/a chandelier(w a lift for easy cleaning/mntnce) and skylights. Custom build blinds & a custom bench in the living & family rooms. The 2nd fl includes a lg owner's suite w/ 2 lg walk in closets, spacious BRs w/ a standing shower & heated towel warmers. Ceiling fans & skylights throughout the home. If that's not enough, there is a customtiled baseboard, central vacuum, 16 zones for the thermostat (each room has its own) & multi zoning for AC/Heating. In addition, all light fixtures are included.
This property is off market, which means it's not currently listed for sale or rent on Zillow. This may be different from what's available on other websites or public sources.
