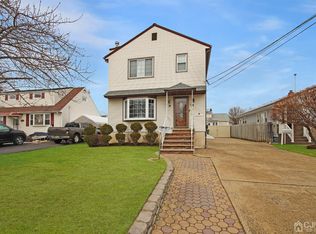BIGGEST LOT IN TOWN....GREAT LOCATION..MULTI-FAMILY HOME...Search 62 Craig st on YouTube for a tour...3000 sq. ft. DREAM.....3 FLOORS OF LIVING with ALL NEW WINDOWS..GAS HEATED FIREPLACE.. STONE HEARTH....GRANITE –GLASS & TILED BATHROOMS~~SUN ROOM~~4 BEDROOMS~FULL DECK. Fully finished Basement includes a Gas Fireplace, wood finish, heats entire basement. ALL NEW WINDOWS. FROSTED BASEMENTS WINDOWS.. fully heated & ventilated framed out in aluminum with mold proof green sheetrock. NEW washer & dryer, wet sink all manuals and function on gas…Refinished full bath with stand up shower, recessed lighting, baseboard heat throughout the basement and recessed lighting throughout the basement grooved into the framework with plenty of height for easy living. New Stairs were installed with industrial carpet for high traffic wear……fresh carpet throughout…. Storage Area is accessible via two separate doors….Hot Water Heater fully functional 55 GALLONS…tiled storage space,furnace is just three years young. The Furnace is a TWO zone system to save on heating bills…one control is in the living room, while the other is in the hallway upstairs…The Dry cellar is a cool fantastic place for out of the way secure storage and finally the downstairs door includes a deadbolt and alarm system that leads out to Bilco doors, the backyard and staircase to the third floor… As we tour the downstairs, all hardwood floors throughout and the front window is a bowed window with dark oak in a cozy living room with a downstairs fireplace/hearth made of Delaware Water Gap Rock, Blue Stone Slab, shelf, base & Mantle, the Hearth is cemented at the base of the fireplace, and is , 100 percent fire proof and reinforced, Side ventilation, vented heat grill in the front All molding on the first floor is oak…arch entrance way Complete this 17 x 13 entrance room Downstairs Master Bedroom: hardwood floors, closet and a three panel window and measures 13 x 12....…ACROSS the hall the second bedroom which measures 16 x 11 features hardwood floors, closet and brand new windows as well…. DOWNSTAIRS BATHROOM: Completely updated with new fixtures, lighting, tile flooring, brand new cabinets, Sheetrock, insulation and plumbing all new, never a worry, sliding glass shower and fixtures…. Eat in kitchen with refrigerator, gas stove, dishwasher, dual sink, incandescent light, Ceramic Tile Floor, plenty of counter space which is connected to SUN ROOM: 13 WINDOWS AND TWO DOORS one that leads outside to the porch with a sun setter awning and full deck 2 manual sun setter awnings to block the most discriminating sun The other door leads to a 14 x 24 one car garage…In ground sprinkle system by Hunter, Pull down attic stairs with huge storage above. OUTSIDE FEATURES & DOORS Roof was redone in 5 years ago and guaranteed for 25 years, cap installed atop the peak for prolonged protection against shingle buckling and added years of protection….. Vinyl cedar shingle look for beauty and longevity..Fiberglass, stain glass Door 2 panel,, triple lock door, finest of quality..Reinforced with a header for longevity and security…Porch: blue stone step, slate top, Landscaping is immaculate with perennial flowers, evergreens….The attached deck is sealed with Deck Restore deck finish for long lasting durable finish with outside separate entrance to the third floor….. 12 x 6 shed & 6 x 12 shed OUTSIDE GRILL…with SIDE WARMER/STOVE UPSTAIRS HAS BEEN COMPLETELY refinished with a master bedroom 22 x 11.9 with closet Master Bath is 8 x 9 with beautiful tile, solid glass door, tile throughout and brand new counter tops and sinks, room number two is a 166 sq ft with a spacious closet & separate secure door with alarm. Into the hallway you will find that separate two zone thermostat and a huge storage area that could be another bedroom which measures a whopping 254 sq ft and a classic cedar closet measuring in at 78 sq ft.
This property is off market, which means it's not currently listed for sale or rent on Zillow. This may be different from what's available on other websites or public sources.
