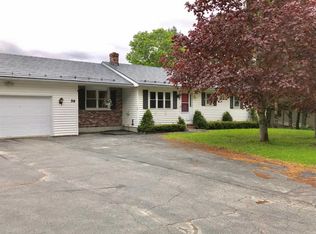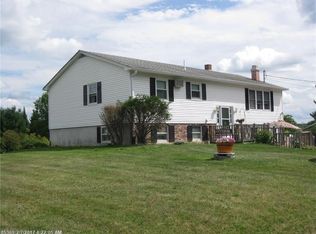Are you looking for a rural setting, yet only minutes to all amenities? If yes, this is the home for you. You will be sure to appreciate all the space this home has to offer. The spacious open floor plan boasts 4 bedrooms, the primary suite has its own full bath, and plenty of closet space. The kitchen, dining area, and the formal living room flow nicely for entertaining. The Great room is bright and sunny with cathedral ceilings, and beautiful wood floors. This is an amazing space to gather and relax. From here you can step out on your deck, and enjoy your private and peaceful back yard. Three more bedrooms, and a full bath round out the main level. If you head to the basement, you will find a nice finished room for an home office, work out room, or whatever suits your needs. The laundry area is here as well as plenty of room for storage, and a place to kick off your shoes, and coat before heading upstairs. You will love the 3 car garage for your vehicles & toys. There are also ATV & snowmobile trails nearby to access for your enjoyment. Recent updates: New leach field & well pump fall 2022, some bathroom updates in main bathroom, fresh paint throughout, and new carpets in the primary bedroom and living room October 2022. This home is waiting for its new owners!
This property is off market, which means it's not currently listed for sale or rent on Zillow. This may be different from what's available on other websites or public sources.


