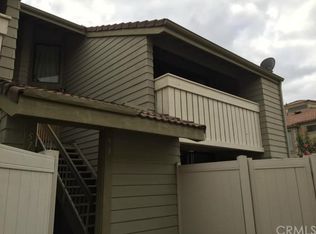Sold for $540,000
$540,000
62 Country Mile Rd, Pomona, CA 91766
2beds
1,204sqft
Townhouse
Built in 1986
2.35 Acres Lot
$547,300 Zestimate®
$449/sqft
$2,708 Estimated rent
Home value
$547,300
$520,000 - $575,000
$2,708/mo
Zestimate® history
Loading...
Owner options
Explore your selling options
What's special
*FABULOUS UPPER LEVEL CONDO SITUATED ON SOUGHT-AFTER PHILLIPS MEADOW COMPLEX IN PHILLIPS RANCH *SPACIOUS 1204 SQ FT FLOOR PLAN WITH NO WASTED SPACE OFFERS TWO BEDROOMS, TWO AND A HALF BATHROOMS PLUS A LOFT *FRONT ENTRY GREETS YOU TO A SOARING CEILING LIVING ROOM *LIVING ROOM SLIDING LEADS TO THE PRIVATE BALCONY PROVIDES LAUNDRY CLOSET AND OUTDOOR SEATING *THE GOURMET KITCHEN FEATURES GRANITE COUNTERTOPS, CABINETS, *FRESH PAINT INTERIOR *BRIGHT AND NATURAL LIGHT *MASTER BEDROOM WITH WINDOW VIEW & SUITE BATHROOM OFFERS AN OVERSIZE CLOSET, MODERN SINK VANITY AND MORE *THE SECOND BEDROOM HAS A HUGE CLOSET WITH FRESH PAINT AND BE ABLE TO DIRECT ACCESS TO HALLWAY BATHROOM AS WELL *ADDITIONAL STORAGE SPACE IN HALLWAY AND DINING ROOM CLOSETS *UPSTAIRS OPENS UP TO AN AIR LOFT WITH SKYLIGHT, HALF BATHROOM AND STORAGE PERFECTLY AS OFFICE, GAME ROOM OR SPARE GUEST ROOM *PLENTY OF GUEST PARKING AVAILABLE *ASSOCIATION AMENITIES INCLUDE POOL, SPA, GREEN BELT, WATER AND TRASH *This home is perfect for a first time home buyer or investors who want to add to their portfolio. *COME VISIT TODAY & MAKE IT YOURS! one car garage and one additional assigned parking space. Only a block away from Winco Shopping Center, Starbucks, banks, and conveniently located near 60, 57 and 71 freeways. This community is FHA approved!
Facts & features
Interior
Bedrooms & bathrooms
- Bedrooms: 2
- Bathrooms: 3
- Full bathrooms: 2
- 1/2 bathrooms: 1
Heating
- Forced air, Electric
Cooling
- Central
Appliances
- Included: Dishwasher, Garbage disposal, Microwave, Range / Oven
- Laundry: In Closet
Features
- Balcony, Cathedral Ceiling(s)
- Common walls with other units/homes: 2+ common walls
Interior area
- Total interior livable area: 1,204 sqft
Property
Parking
- Total spaces: 2
Features
- Levels: Two
- Pool features: Association
Lot
- Size: 2.35 Acres
Details
- Parcel number: 8708023027
- Special conditions: Standard
Construction
Type & style
- Home type: Townhouse
Condition
- Year built: 1986
Utilities & green energy
- Sewer: Sewer Paid
- Water: Public
Community & neighborhood
Location
- Region: Pomona
Other
Other facts
- CountyOrParish: Los Angeles
- PropertyType: Residential
- Sewer: Sewer Paid
- StateOrProvince: CA
- YearBuiltSource: Assessor
- PreviousStandardStatus: Active
- CommunityFeatures: Sidewalks, Suburban
- SpecialListingConditions: Standard
- AssociationFeeFrequency: Monthly
- RoomType: Main Floor Bedroom, All Bedrooms Down, Main Floor Master Bedroom, Art Studio, Kitchen, Laundry
- StandardStatus: Active Under Contract
- StreetSuffix: Road
- Appliances: Dishwasher, Microwave, Electric Range, Water Heater, Disposal, Electric Cooktop
- CommonWalls: 2+ common walls
- PoolFeatures: Association
- InteriorFeatures: Balcony, Cathedral Ceiling(s)
- LaundryFeatures: In Closet
- MLSAreaMajor: 687 - Pomona
- HighSchoolDistrict: Pomona Unified
- City: Phillips Ranch
- Levels: Two
- ElevationUnits: Feet
- LivingAreaUnits: Square Feet
- WaterSource: Public
- LotSizeSource: Assessor
- AttachedGarageYN: 0
- Country: US
- RoomBathroomFeatures: Shower in Tub, Bathtub, Shower, Granite Counters, Exhaust fan(s)
- TaxTractNumber: 42332
- Cooling: Central Air
- Heating: Central
- SeniorCommunityYN: 0
- CommonInterest: Condominium
- ParcelNumber: 8708023027
Price history
| Date | Event | Price |
|---|---|---|
| 5/21/2024 | Sold | $540,000+54.3%$449/sqft |
Source: Public Record Report a problem | ||
| 9/2/2020 | Sold | $350,000$291/sqft |
Source: | ||
| 8/8/2020 | Pending sale | $350,000$291/sqft |
Source: First Team Real Estate #OC20150817 Report a problem | ||
| 8/5/2020 | Listed for sale | $350,000+94.4%$291/sqft |
Source: First Team Real Estate #OC20150817 Report a problem | ||
| 3/16/2012 | Sold | $180,000+0.1%$150/sqft |
Source: Public Record Report a problem | ||
Public tax history
| Year | Property taxes | Tax assessment |
|---|---|---|
| 2025 | $8,198 +61.8% | $550,800 +48.3% |
| 2024 | $5,068 +2% | $371,421 +2% |
| 2023 | $4,969 +1.5% | $364,139 +2% |
Find assessor info on the county website
Neighborhood: Phillips Ranch
Nearby schools
GreatSchools rating
- 3/10Decker Elementary SchoolGrades: K-6Distance: 0.8 mi
- 5/10Lorbeer Middle SchoolGrades: 7-8Distance: 2.7 mi
- 8/10Diamond Ranch High SchoolGrades: 9-12Distance: 0.9 mi
Schools provided by the listing agent
- High: Diamond Ranch
- District: Pomona Unified
Source: The MLS. This data may not be complete. We recommend contacting the local school district to confirm school assignments for this home.
Get a cash offer in 3 minutes
Find out how much your home could sell for in as little as 3 minutes with a no-obligation cash offer.
Estimated market value$547,300
Get a cash offer in 3 minutes
Find out how much your home could sell for in as little as 3 minutes with a no-obligation cash offer.
Estimated market value
$547,300
