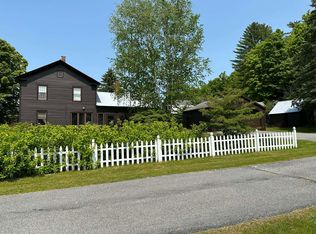Closed
Listed by:
Stephanie Corey,
Adirmont Real Estate, LLC 802-465-0110
Bought with: White Cap Realty
$370,000
62 Country Club Road, Brandon, VT 05760
1beds
2,790sqft
Single Family Residence
Built in 1820
27.09 Acres Lot
$240,800 Zestimate®
$133/sqft
$1,639 Estimated rent
Home value
$240,800
$176,000 - $318,000
$1,639/mo
Zestimate® history
Loading...
Owner options
Explore your selling options
What's special
This meticulously restored 1820’s Post & Beam barn on 27 acres now offered as a stand-alone opportunity! With its original rugged, hand-hewn timbers and breathtaking 35-foot cathedral ceiling, this barn stands as a testament to its 1800’s architecture. The open floor plan provides the freedom to move right in or tailor, loft & develop the space to your desire. The polished concrete floors with radiant heat on both levels blends comfort and style. Natural light floods through the picture windows while the high-tech lighting spectacularly highlights the post & beam architecture. A theatrical sound system adds to the ambiance. The exterior has been freshly repainted in June 2023 - it is impeccable! A retractable 10’ awning, provides discretionary shade to the front deck. The grandeur of the property is enhanced by the sprawling front lawn with an elegant slate walkway. Ample space for all your vehicles with the large parking lot. Behind the barn you’ll find over 25 acres of beautiful Vermont forest; an idyllic haven for nature enthusiasts. Located just minutes away from vibrant downtown Brandon and directly across from the picturesque Neshobe golf course. Embrace the unprecedented opportunity to own this truly unique 1820's barn and gorgeous Vermont country property. Whether you seek a truly spacious character residence, country get-away or a versatile space to fulfill your particular needs or wants, this property is unequivocally one-of-a-kind.
Zillow last checked: 8 hours ago
Listing updated: December 15, 2023 at 09:41am
Listed by:
Stephanie Corey,
Adirmont Real Estate, LLC 802-465-0110
Bought with:
Jacob Pluta
White Cap Realty
Source: PrimeMLS,MLS#: 4964550
Facts & features
Interior
Bedrooms & bathrooms
- Bedrooms: 1
- Bathrooms: 1
- Full bathrooms: 1
Heating
- Propane, Radiant Floor
Cooling
- Mini Split
Appliances
- Included: Refrigerator, Electric Stove, Electric Water Heater
Features
- Cathedral Ceiling(s), Natural Light, Natural Woodwork
- Flooring: Carpet, Concrete
- Has basement: No
Interior area
- Total structure area: 2,790
- Total interior livable area: 2,790 sqft
- Finished area above ground: 2,790
- Finished area below ground: 0
Property
Parking
- Total spaces: 21
- Parking features: Crushed Stone, Parking Spaces 21+
Features
- Levels: Two
- Stories: 2
- Exterior features: Deck, Garden, Natural Shade
- Frontage length: Road frontage: 211
Lot
- Size: 27.09 Acres
- Features: Open Lot, Sloped, Wooded, Near Country Club, Near Golf Course, Near Paths
Details
- Parcel number: (024) 0073-0074
- Zoning description: Residential
Construction
Type & style
- Home type: SingleFamily
- Property subtype: Single Family Residence
Materials
- Post and Beam, Wood Siding
- Foundation: Stone
- Roof: Asphalt Shingle
Condition
- New construction: No
- Year built: 1820
Utilities & green energy
- Electric: Circuit Breakers
- Sewer: Public Sewer
- Utilities for property: Propane
Community & neighborhood
Location
- Region: Brandon
Other
Other facts
- Road surface type: Paved
Price history
| Date | Event | Price |
|---|---|---|
| 12/15/2023 | Sold | $370,000+0.3%$133/sqft |
Source: | ||
| 11/10/2023 | Contingent | $369,000$132/sqft |
Source: | ||
| 11/10/2023 | Listed for sale | $369,000$132/sqft |
Source: | ||
| 9/9/2023 | Contingent | $369,000$132/sqft |
Source: | ||
| 8/7/2023 | Listed for sale | $369,000-17.8%$132/sqft |
Source: | ||
Public tax history
| Year | Property taxes | Tax assessment |
|---|---|---|
| 2012 | -- | $4,175 |
| 2011 | -- | $4,175 |
Find assessor info on the county website
Neighborhood: 05733
Nearby schools
GreatSchools rating
- 4/10Neshobe SchoolGrades: PK-6Distance: 1.3 mi
- 2/10Otter Valley Uhsd #8Grades: 7-12Distance: 3.2 mi
Schools provided by the listing agent
- Elementary: Neshobe Elementary School
- Middle: Otter Valley UHSD 8 (Rut)
- High: Otter Valley High School
- District: Rutland Northeast
Source: PrimeMLS. This data may not be complete. We recommend contacting the local school district to confirm school assignments for this home.

Get pre-qualified for a loan
At Zillow Home Loans, we can pre-qualify you in as little as 5 minutes with no impact to your credit score.An equal housing lender. NMLS #10287.
