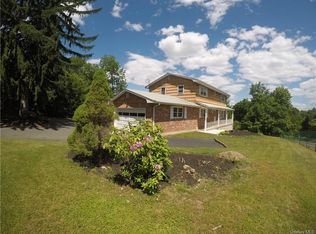Sold for $750,000 on 05/01/24
$750,000
62 Convent Road, Nanuet, NY 10954
4beds
3,994sqft
Single Family Residence, Residential
Built in 1860
0.83 Acres Lot
$870,500 Zestimate®
$188/sqft
$5,575 Estimated rent
Home value
$870,500
$775,000 - $984,000
$5,575/mo
Zestimate® history
Loading...
Owner options
Explore your selling options
What's special
“The Nooks & Crannies House” - The short train ride home from NYC catches you adrift to a wondrous world you least expected: Home. Visualizing the sunlight pouring into the windows, dancing across the wide plank floors onto the coffee table, where a fantasy novel is surely to be found. Memory of bookmarks progressing from the yoga studio in the attic to the breakfast nook in the kitchen, summer days next to the pool or in the sunroom looking upon the lawn bring a smile. Just the thought of the fireplace warms you as you think about entertaining your friends.The perfect blend of historical charm and modern conveniences; keyless entry, bent wood banister (leading to 4 bedrooms and 2 full bathrooms), camera doorbell, crown moldings with SS appliances, a large center island and even a butler’s pantry.The property is maintained and manicured with flat lawns to play and even a pool house that has its own bathroom/shower and a small kitchenette.Come find the comfort and convenience in Nanuet. Additional Information: Amenities:Storage,ParkingFeatures:2 Car Detached,
Zillow last checked: 8 hours ago
Listing updated: November 16, 2024 at 06:49am
Listed by:
Sidney Goto 646-765-8622,
Ronin Real Estate 646-765-8622
Bought with:
Jerri L Dean, 10401301236
eXp Realty
Sharon Kushner, 10301207802
eXp Realty
Source: OneKey® MLS,MLS#: H6231250
Facts & features
Interior
Bedrooms & bathrooms
- Bedrooms: 4
- Bathrooms: 3
- Full bathrooms: 2
- 1/2 bathrooms: 1
Other
- Description: Kitchen (breakfast bar+alcove dinette), Living Room (leads to sun room) , Family Room (fireplace & cabinetry), Dining Room (built-in china cabinets/butlers pantry), Additional (Sun Room) , Additional (Butler Pantry), Lavatory, Laundry Room
- Level: First
Other
- Description: Bathroom, Bedroom (3 besides master), Master Bedroom (fireplace+sitting area), Bathroom
- Level: Second
Other
- Description: Additional (Yoga Room), Additional
- Level: Third
Heating
- Baseboard
Cooling
- Wall/Window Unit(s)
Appliances
- Included: Gas Water Heater
Features
- Chefs Kitchen, Eat-in Kitchen, Entrance Foyer, Formal Dining, Kitchen Island
- Flooring: Hardwood
- Basement: Unfinished
- Attic: Partially Finished,Walkup
- Number of fireplaces: 2
Interior area
- Total structure area: 3,994
- Total interior livable area: 3,994 sqft
Property
Parking
- Total spaces: 2
- Parking features: Detached, Driveway, Off Street
- Has uncovered spaces: Yes
Features
- Levels: Multi/Split,Three Or More
- Stories: 4
Lot
- Size: 0.83 Acres
- Features: Near Public Transit, Near School, Near Shops
Details
- Parcel number: 39208906301200010840000000
Construction
Type & style
- Home type: SingleFamily
- Architectural style: Colonial,Victorian
- Property subtype: Single Family Residence, Residential
Materials
- Wood Siding
Condition
- Year built: 1860
- Major remodel year: 2018
Utilities & green energy
- Sewer: Public Sewer
- Water: Public
- Utilities for property: Trash Collection Public
Community & neighborhood
Community
- Community features: Park
Location
- Region: Nanuet
Other
Other facts
- Listing agreement: Exclusive Right To Sell
Price history
| Date | Event | Price |
|---|---|---|
| 6/15/2025 | Listing removed | $6,500$2/sqft |
Source: Zillow Rentals | ||
| 6/6/2025 | Listed for rent | $6,500+44.4%$2/sqft |
Source: Zillow Rentals | ||
| 5/1/2024 | Sold | $750,000-3.2%$188/sqft |
Source: | ||
| 1/29/2024 | Pending sale | $775,000$194/sqft |
Source: | ||
| 1/17/2024 | Listing removed | -- |
Source: | ||
Public tax history
| Year | Property taxes | Tax assessment |
|---|---|---|
| 2024 | -- | $153,880 +3.4% |
| 2023 | -- | $148,880 |
| 2022 | -- | $148,880 |
Find assessor info on the county website
Neighborhood: 10954
Nearby schools
GreatSchools rating
- 6/10Highview Elementary SchoolGrades: 3-4Distance: 0.7 mi
- 7/10A Macarthur Barr Middle SchoolGrades: 5-8Distance: 1.2 mi
- 9/10Nanuet Senior High SchoolGrades: 9-12Distance: 1 mi
Schools provided by the listing agent
- Elementary: George W Miller Elementary School
- Middle: A Macarthur Barr Middle Sch
- High: Nanuet Senior High School
Source: OneKey® MLS. This data may not be complete. We recommend contacting the local school district to confirm school assignments for this home.
Get a cash offer in 3 minutes
Find out how much your home could sell for in as little as 3 minutes with a no-obligation cash offer.
Estimated market value
$870,500
Get a cash offer in 3 minutes
Find out how much your home could sell for in as little as 3 minutes with a no-obligation cash offer.
Estimated market value
$870,500
