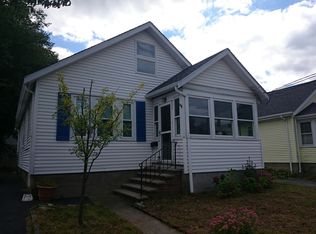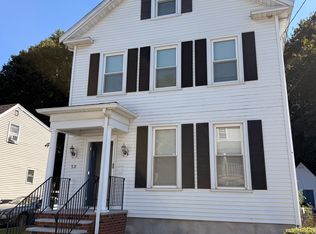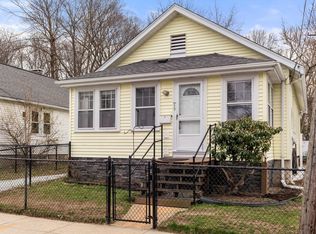Wait until you see this updated Bungalow! It's conveniently located in a desirable West Roxbury neighborhood, close to shopping, restaurants, commuter rail and Rt.1 & I-95. The open floor plan is perfect for entertaining with a sizable kitchen island, centrally located between the kitchen and living room. You are sure to love the white cabinets, soapstone countertops, tile backsplash, stainless steel appliances, recessed lighting and hardwood floors. There is room for expansion with the walk-up attic and plenty of storage space in the basement. You can spend time outdoors on either the cozy front porch or the stone patio in the level, fenced in backyard. Welcome home!
This property is off market, which means it's not currently listed for sale or rent on Zillow. This may be different from what's available on other websites or public sources.



