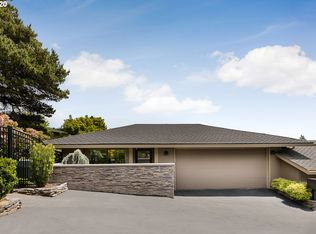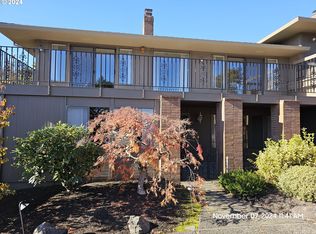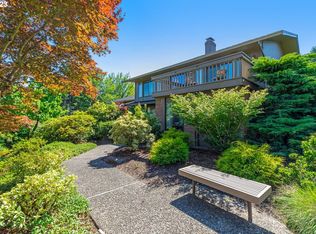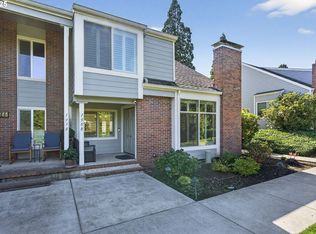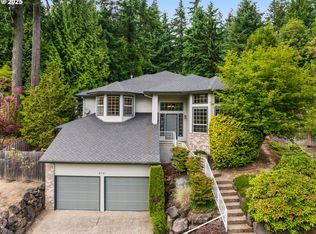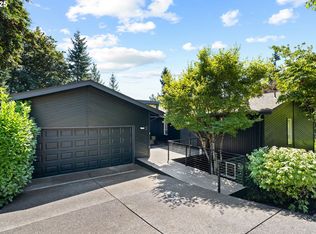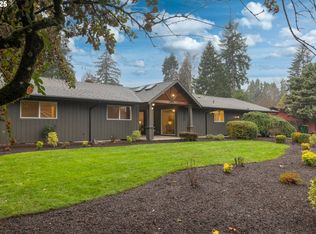Price improvement! Wake up to stunning Mt. Hood sunrises in this beautifully maintained home, offering both comfort and convenience. Perfect for aging in place, this is one of Condolea’s rare ADA accessible units with step-free, main-level living — including the primary bedroom, laundry, and garage access. The lower level features a private exterior entrance, kitchenette, living room, office, full bath, and generous storage — ideal for guest quarters or live-in caregiver accommodations. Recent updates include BRAND NEW FURNACE & A/C(Aug 2025), new carpet and paint, refinished hardwood floors, and refreshed outdoor spaces. The community also offers an on-site pool and event facilities. Just 0.5 miles to New Seasons Market, shopping, and Mt. Park amenities
Active
$700,000
62 Condolea Ter, Lake Oswego, OR 97035
2beds
2,958sqft
Est.:
Residential, Condominium
Built in 1972
-- sqft lot
$692,100 Zestimate®
$237/sqft
$790/mo HOA
What's special
Garage accessOn-site poolRefinished hardwood floorsGenerous storageRefreshed outdoor spacesPrivate exterior entranceNew carpet and paint
- 226 days |
- 691 |
- 25 |
Zillow last checked: 8 hours ago
Listing updated: December 14, 2025 at 01:51pm
Listed by:
Kelly Calabria 503-806-2972,
Eleete Real Estate,
Elizabeth Hills 503-805-2931,
Eleete Real Estate
Source: RMLS (OR),MLS#: 591870590
Tour with a local agent
Facts & features
Interior
Bedrooms & bathrooms
- Bedrooms: 2
- Bathrooms: 3
- Full bathrooms: 2
- Partial bathrooms: 1
- Main level bathrooms: 2
Rooms
- Room types: Utility Room, Office, 2nd Kitchen, Bedroom 2, Dining Room, Family Room, Kitchen, Living Room, Primary Bedroom
Primary bedroom
- Features: Builtin Features, Rollin Shower, Sliding Doors, Double Closet, Double Sinks, Suite, Tile Floor, Wallto Wall Carpet
- Level: Main
- Area: 252
- Dimensions: 18 x 14
Bedroom 2
- Features: Closet, Wallto Wall Carpet
- Level: Lower
- Area: 252
- Dimensions: 18 x 14
Dining room
- Features: Builtin Features, Deck, Hardwood Floors, Sliding Doors
- Level: Main
- Area: 225
- Dimensions: 15 x 15
Family room
- Features: Builtin Features, Fireplace, Laminate Flooring
- Level: Lower
- Area: 195
- Dimensions: 13 x 15
Kitchen
- Features: Cook Island, Disposal, Down Draft, Gas Appliances, Hardwood Floors, Microwave, Nook, Pantry, Sliding Doors, Builtin Oven, Granite
- Level: Main
- Area: 240
- Width: 20
Living room
- Features: Builtin Features, Fireplace, Patio, Sliding Doors, Wallto Wall Carpet
- Level: Main
- Area: 350
- Dimensions: 25 x 14
Office
- Features: Builtin Features, Deck, Laminate Flooring
- Level: Lower
- Area: 140
- Dimensions: 10 x 14
Heating
- Forced Air, Fireplace(s)
Cooling
- Central Air
Appliances
- Included: Built In Oven, Cooktop, Dishwasher, Down Draft, Free-Standing Refrigerator, Gas Appliances, Microwave, Disposal, Gas Water Heater, Tank Water Heater
Features
- Built-in Features, Sink, Wet Bar, Closet, Cook Island, Nook, Pantry, Granite, Rollin Shower, Double Closet, Double Vanity, Suite, Tile
- Flooring: Hardwood, Tile, Wall to Wall Carpet, Laminate
- Doors: Sliding Doors
- Windows: Aluminum Frames, Vinyl Frames
- Basement: Daylight,Finished
- Number of fireplaces: 2
- Fireplace features: Gas, Wood Burning
- Common walls with other units/homes: 1 Common Wall
Interior area
- Total structure area: 2,958
- Total interior livable area: 2,958 sqft
Video & virtual tour
Property
Parking
- Total spaces: 1
- Parking features: Driveway, Condo Garage (Attached), Attached
- Attached garage spaces: 1
- Has uncovered spaces: Yes
Accessibility
- Accessibility features: Accessible Doors, Accessible Entrance, Accessible Hallway, Caregiver Quarters, Main Floor Bedroom Bath, Rollin Shower, Stair Lift, Utility Room On Main, Walkin Shower, Accessibility, Handicap Access
Features
- Stories: 2
- Entry location: Main Level
- Patio & porch: Deck, Patio, Porch
- Has view: Yes
- View description: Mountain(s), Territorial
Details
- Parcel number: R139274
Construction
Type & style
- Home type: Condo
- Architectural style: Traditional
- Property subtype: Residential, Condominium
Materials
- Wood Siding
- Foundation: Concrete Perimeter
- Roof: Composition
Condition
- Resale
- New construction: No
- Year built: 1972
Utilities & green energy
- Gas: Gas
- Sewer: Public Sewer
- Water: Public
Community & HOA
Community
- Security: Security Gate
- Senior community: Yes
HOA
- Has HOA: Yes
- Amenities included: All Landscaping, Commons, Exterior Maintenance, Insurance, Management, Meeting Room, Pool
- HOA fee: $710 monthly
- Second HOA fee: $478 semi-annually
Location
- Region: Lake Oswego
Financial & listing details
- Price per square foot: $237/sqft
- Tax assessed value: $859,400
- Annual tax amount: $9,474
- Date on market: 5/2/2025
- Listing terms: Cash,Conventional
Estimated market value
$692,100
$657,000 - $727,000
$3,225/mo
Price history
Price history
| Date | Event | Price |
|---|---|---|
| 8/21/2025 | Price change | $700,000-6.5%$237/sqft |
Source: | ||
| 5/2/2025 | Listed for sale | $749,000+162.8%$253/sqft |
Source: | ||
| 4/23/1999 | Sold | $285,000$96/sqft |
Source: Public Record Report a problem | ||
Public tax history
Public tax history
| Year | Property taxes | Tax assessment |
|---|---|---|
| 2025 | $9,830 +3.7% | $435,500 +3% |
| 2024 | $9,475 +2.8% | $422,820 +3% |
| 2023 | $9,219 +3.3% | $410,510 +3% |
Find assessor info on the county website
BuyAbility℠ payment
Est. payment
$4,968/mo
Principal & interest
$3379
HOA Fees
$790
Other costs
$799
Climate risks
Neighborhood: Mountain Park
Nearby schools
GreatSchools rating
- 9/10Stephenson Elementary SchoolGrades: K-5Distance: 0.5 mi
- 8/10Jackson Middle SchoolGrades: 6-8Distance: 1 mi
- 8/10Ida B. Wells-Barnett High SchoolGrades: 9-12Distance: 3.1 mi
Schools provided by the listing agent
- Elementary: Stephenson
- Middle: Jackson
- High: Ida B Wells
Source: RMLS (OR). This data may not be complete. We recommend contacting the local school district to confirm school assignments for this home.
- Loading
- Loading
