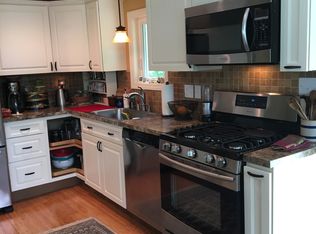Open concept ranch available on Pillsbury Lake. Enjoy a peaceful neighborhood with views of the water. Great for walking or biking with limited traffic. Cathedral ceiling gives the main living area an over-sized feel. New carpet being installed in two bedrooms, and Pergo flooring was just installed in the master in January. Beautiful Anderson windows throughout the house, which were just installed in 2015, and come with a 20-year warranty! Twenty minute drive to downtown Concord. Only $100/year to enjoy all that Pillsbury Lake has to offer. Agent related to seller.
This property is off market, which means it's not currently listed for sale or rent on Zillow. This may be different from what's available on other websites or public sources.

