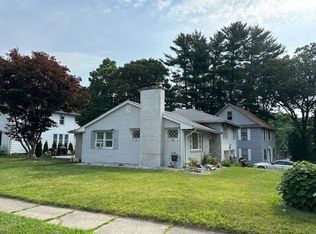Sold for $565,000
$565,000
62 Commodore Rd, Worcester, MA 01602
4beds
1,834sqft
Single Family Residence
Built in 1936
8,100 Square Feet Lot
$576,900 Zestimate®
$308/sqft
$3,199 Estimated rent
Home value
$576,900
$525,000 - $635,000
$3,199/mo
Zestimate® history
Loading...
Owner options
Explore your selling options
What's special
NEWTON SQUARE! Welcome to this gorgeous Garrison-style Colonial nestled on a tree-lined street in one of Worcester’s most sought-after West Side neighborhoods. Lovingly maintained, this home offers a classic yet functional layout with tasteful updates throughout. The main level features a spacious front-to-back living room with abundant natural light, a charming dining room with a built-in cabinet, and a beautifully updated kitchen boasting popular white cabinetry, granite countertops, and seamless flow—perfect for everyday living and entertaining. Upstairs, you’ll find four well-proportioned bedrooms and a refreshed full bath. The finished walk-up attic adds flexible bonus space, ideal for a home office, guest room, or playroom. A partially finished basement provides even more room to relax or entertain. Enjoy being just minutes from local cafes, parks, and some of Worcester’s best restaurants. This is the perfect blend of charm, space, and location—don’t miss it!
Zillow last checked: 8 hours ago
Listing updated: May 16, 2025 at 12:30pm
Listed by:
The Balestracci Group 508-615-8091,
Lamacchia Realty, Inc. 508-832-5324,
Mark Balestracci 508-615-8091
Bought with:
The Jarboe Group
Keller Williams Pinnacle Central
Source: MLS PIN,MLS#: 73357063
Facts & features
Interior
Bedrooms & bathrooms
- Bedrooms: 4
- Bathrooms: 2
- Full bathrooms: 2
Primary bedroom
- Features: Walk-In Closet(s), Closet, Flooring - Hardwood
- Level: Second
Bedroom 2
- Features: Closet, Flooring - Hardwood
- Level: Second
Bedroom 3
- Features: Walk-In Closet(s), Flooring - Hardwood, Attic Access
- Level: Second
Bedroom 4
- Features: Closet, Flooring - Hardwood
- Level: Second
Primary bathroom
- Features: No
Bathroom 1
- Features: Bathroom - Full, Bathroom - With Tub & Shower, Flooring - Stone/Ceramic Tile
- Level: Second
Bathroom 2
- Features: Bathroom - 3/4, Bathroom - With Shower Stall, Flooring - Stone/Ceramic Tile
- Level: First
Dining room
- Features: Closet/Cabinets - Custom Built, Flooring - Hardwood, Chair Rail, Wainscoting
- Level: First
Kitchen
- Features: Closet, Flooring - Hardwood, Countertops - Stone/Granite/Solid, Deck - Exterior, Exterior Access
- Level: First
Living room
- Features: Flooring - Hardwood, Cable Hookup
- Level: First
Heating
- Steam, Natural Gas
Cooling
- None
Appliances
- Included: Gas Water Heater, Water Heater, Range, Dishwasher, Microwave, Refrigerator, Washer, Dryer
- Laundry: Electric Dryer Hookup, Washer Hookup, In Basement
Features
- Closet, Recessed Lighting, Bonus Room, Walk-up Attic
- Flooring: Tile, Carpet, Hardwood, Flooring - Wall to Wall Carpet
- Doors: Insulated Doors, Storm Door(s)
- Windows: Insulated Windows
- Basement: Full,Partially Finished,Walk-Out Access,Interior Entry,Concrete
- Number of fireplaces: 1
- Fireplace features: Living Room
Interior area
- Total structure area: 1,834
- Total interior livable area: 1,834 sqft
- Finished area above ground: 1,834
Property
Parking
- Total spaces: 3
- Parking features: Under, Garage Door Opener, Paved Drive, Shared Driveway, Paved
- Attached garage spaces: 1
- Uncovered spaces: 2
Features
- Patio & porch: Deck - Wood
- Exterior features: Deck - Wood, Rain Gutters, Professional Landscaping
Lot
- Size: 8,100 sqft
Details
- Foundation area: 0
- Parcel number: M:14 B:041 L:00032,1776568
- Zoning: RS-7
Construction
Type & style
- Home type: SingleFamily
- Architectural style: Colonial,Garrison
- Property subtype: Single Family Residence
Materials
- Frame
- Foundation: Stone
- Roof: Shingle
Condition
- Year built: 1936
Utilities & green energy
- Electric: Circuit Breakers, 100 Amp Service
- Sewer: Public Sewer
- Water: Public
- Utilities for property: for Electric Range, for Electric Dryer, Washer Hookup
Community & neighborhood
Community
- Community features: Public Transportation, Shopping, Tennis Court(s), Park, Walk/Jog Trails, Golf, Medical Facility, Laundromat, Bike Path, Highway Access, House of Worship, Private School, Public School, T-Station, University
Location
- Region: Worcester
Other
Other facts
- Road surface type: Paved
Price history
| Date | Event | Price |
|---|---|---|
| 5/16/2025 | Sold | $565,000+9.7%$308/sqft |
Source: MLS PIN #73357063 Report a problem | ||
| 4/14/2025 | Contingent | $515,000$281/sqft |
Source: MLS PIN #73357063 Report a problem | ||
| 4/9/2025 | Listed for sale | $515,000+80.7%$281/sqft |
Source: MLS PIN #73357063 Report a problem | ||
| 1/9/2007 | Sold | $285,000+48.1%$155/sqft |
Source: Public Record Report a problem | ||
| 7/27/2000 | Sold | $192,500+27.5%$105/sqft |
Source: Public Record Report a problem | ||
Public tax history
| Year | Property taxes | Tax assessment |
|---|---|---|
| 2025 | $5,810 +2.2% | $440,500 +6.6% |
| 2024 | $5,683 +4% | $413,300 +8.5% |
| 2023 | $5,462 +8.3% | $380,900 +14.9% |
Find assessor info on the county website
Neighborhood: 01602
Nearby schools
GreatSchools rating
- 7/10Midland Street SchoolGrades: K-6Distance: 0.3 mi
- 4/10University Pk Campus SchoolGrades: 7-12Distance: 1.3 mi
- 3/10Doherty Memorial High SchoolGrades: 9-12Distance: 0.4 mi
Get a cash offer in 3 minutes
Find out how much your home could sell for in as little as 3 minutes with a no-obligation cash offer.
Estimated market value$576,900
Get a cash offer in 3 minutes
Find out how much your home could sell for in as little as 3 minutes with a no-obligation cash offer.
Estimated market value
$576,900
