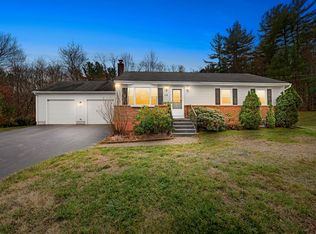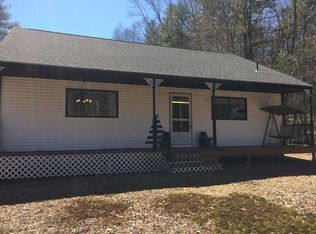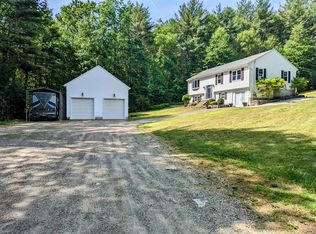Sold for $577,500
$577,500
62 Colburn Rd, Charlton, MA 01507
3beds
2,210sqft
Single Family Residence
Built in 2023
2.79 Acres Lot
$635,900 Zestimate®
$261/sqft
$2,989 Estimated rent
Home value
$635,900
$598,000 - $680,000
$2,989/mo
Zestimate® history
Loading...
Owner options
Explore your selling options
What's special
**4/20: Offer deadline today at 1 PM.** Stunning new construction has cathedral fireplaced living room open to granite, cabinet packed, sunny kitchen! Parties will be so easy with the sliders off the kitchen to a 12 x 16 vinyl deck overlooking the sprawling level yard. No expense spared with these oak hardwood floors throughout the main living area. The entire ground level area is finished, heated & has large windows with 3 egresses. It's an easy in-law area or multi-room home office area with a full bath. Driveway being paved & walkway being installed. Access to the garage has a nice spot for entry to store coats & backpacks w/ a large closet for extra storage. No delay to own this home as it is completed & available for immediate closing! Warranty & Hers energy efficiency inspection coming-knowing that your new home has satisfied strict energy codes for construction will translate to lower energy costs. Close to ballfields, schools & easy commute on this side of town.
Zillow last checked: 8 hours ago
Listing updated: May 19, 2023 at 11:06am
Listed by:
Diane Dabrowski 508-479-2340,
ERA Key Realty Services - Alliance Realty, Inc. 508-234-0550
Bought with:
Cate Peck
1 Worcester Homes
Source: MLS PIN,MLS#: 73100359
Facts & features
Interior
Bedrooms & bathrooms
- Bedrooms: 3
- Bathrooms: 3
- Full bathrooms: 3
- Main level bathrooms: 2
- Main level bedrooms: 3
Primary bedroom
- Features: Bathroom - Full, Bathroom - Double Vanity/Sink, Ceiling Fan(s), Walk-In Closet(s), Closet, Flooring - Hardwood
- Level: Main,First
Bedroom 2
- Features: Ceiling Fan(s), Closet, Flooring - Hardwood
- Level: Main,First
Bedroom 3
- Features: Ceiling Fan(s), Closet, Flooring - Hardwood
- Level: Main,First
Primary bathroom
- Features: Yes
Bathroom 1
- Features: Bathroom - Full, Bathroom - With Shower Stall, Closet, Flooring - Laminate
- Level: Basement
Bathroom 2
- Features: Bathroom - Full, Bathroom - Tiled With Tub, Closet, Flooring - Stone/Ceramic Tile
- Level: Main,First
Bathroom 3
- Features: Bathroom - Full, Bathroom - Tiled With Shower Stall, Closet, Flooring - Stone/Ceramic Tile, Double Vanity
- Level: Main,First
Dining room
- Features: Cathedral Ceiling(s), Flooring - Hardwood, Deck - Exterior, Exterior Access, Open Floorplan
- Level: Main,First
Family room
- Features: Bathroom - Full, Walk-In Closet(s), Flooring - Laminate, Handicap Accessible, Exterior Access, Open Floorplan
- Level: Basement
Kitchen
- Features: Cathedral Ceiling(s), Closet/Cabinets - Custom Built, Flooring - Hardwood, Dining Area, Countertops - Stone/Granite/Solid, Kitchen Island, Cabinets - Upgraded, Country Kitchen, Exterior Access, Slider
- Level: Main,First
Living room
- Features: Cathedral Ceiling(s), Ceiling Fan(s), Flooring - Hardwood, Balcony - Interior, Exterior Access, Open Floorplan
- Level: Main,First
Office
- Features: Flooring - Laminate, Handicap Accessible, Exterior Access
- Level: Basement
Heating
- Forced Air, Natural Gas, Propane, Extra Flue, ENERGY STAR Qualified Equipment
Cooling
- Central Air
Appliances
- Included: Water Heater, Microwave, Refrigerator, Water Treatment, ENERGY STAR Qualified Refrigerator, ENERGY STAR Qualified Dishwasher, Plumbed For Ice Maker
- Laundry: Bathroom - Full, Laundry Closet, Flooring - Stone/Ceramic Tile, Main Level, Gas Dryer Hookup, Washer Hookup, Double Closet(s), First Floor
Features
- Home Office
- Flooring: Hardwood, Vinyl / VCT, Laminate
- Doors: Insulated Doors
- Windows: Insulated Windows
- Basement: Full,Finished,Walk-Out Access,Interior Entry,Garage Access,Concrete
- Number of fireplaces: 1
- Fireplace features: Living Room
Interior area
- Total structure area: 2,210
- Total interior livable area: 2,210 sqft
Property
Parking
- Total spaces: 10
- Parking features: Attached, Under, Garage Door Opener, Garage Faces Side, Paved Drive, Off Street, Driveway, Paved
- Attached garage spaces: 2
- Uncovered spaces: 8
Accessibility
- Accessibility features: Handicap Accessible, No
Features
- Levels: Multi/Split
- Patio & porch: Porch, Deck
- Exterior features: Porch, Deck, Rain Gutters, Stone Wall
- Frontage length: 699.00
Lot
- Size: 2.79 Acres
- Features: Corner Lot, Underground Storage Tank, Level
Details
- Foundation area: 1350
- Parcel number: M:0074 B:000D L:000091,1480823
- Zoning: A
Construction
Type & style
- Home type: SingleFamily
- Architectural style: Contemporary,Raised Ranch,Split Entry
- Property subtype: Single Family Residence
Materials
- Frame
- Foundation: Concrete Perimeter
- Roof: Shingle
Condition
- Year built: 2023
Utilities & green energy
- Electric: Circuit Breakers, 200+ Amp Service
- Sewer: Private Sewer
- Water: Private
- Utilities for property: for Gas Range, for Gas Dryer, Washer Hookup, Icemaker Connection
Community & neighborhood
Community
- Community features: Shopping, Golf, Medical Facility, Laundromat, Conservation Area, House of Worship, Private School, Public School
Location
- Region: Charlton
- Subdivision: corner of Daniels Rd
Other
Other facts
- Listing terms: Contract
- Road surface type: Paved
Price history
| Date | Event | Price |
|---|---|---|
| 3/28/2024 | Sold | $577,500$261/sqft |
Source: Public Record Report a problem | ||
| 5/19/2023 | Sold | $577,500+9%$261/sqft |
Source: MLS PIN #73100359 Report a problem | ||
| 4/21/2023 | Contingent | $530,000$240/sqft |
Source: MLS PIN #73100359 Report a problem | ||
| 4/19/2023 | Listed for sale | $530,000$240/sqft |
Source: MLS PIN #73100359 Report a problem | ||
Public tax history
| Year | Property taxes | Tax assessment |
|---|---|---|
| 2025 | $6,087 -4.6% | $546,900 -2.8% |
| 2024 | $6,383 +470.9% | $562,900 +512.5% |
| 2023 | $1,118 +0.9% | $91,900 +10.2% |
Find assessor info on the county website
Neighborhood: 01507
Nearby schools
GreatSchools rating
- 7/10Heritage SchoolGrades: 2-4Distance: 1.5 mi
- 4/10Charlton Middle SchoolGrades: 5-8Distance: 1.7 mi
- 6/10Shepherd Hill Regional High SchoolGrades: 9-12Distance: 4.1 mi
Schools provided by the listing agent
- Elementary: Char Elementary
- Middle: Charlton Middle
- High: Shepherd Hl/Bp
Source: MLS PIN. This data may not be complete. We recommend contacting the local school district to confirm school assignments for this home.
Get a cash offer in 3 minutes
Find out how much your home could sell for in as little as 3 minutes with a no-obligation cash offer.
Estimated market value$635,900
Get a cash offer in 3 minutes
Find out how much your home could sell for in as little as 3 minutes with a no-obligation cash offer.
Estimated market value
$635,900


