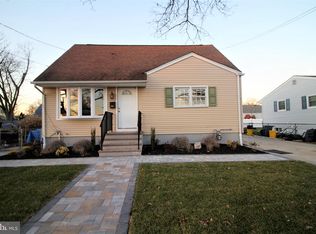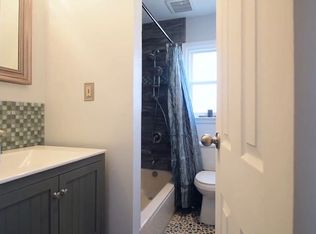This home has so many interior features that will surely delight your eye. There is an addition on the rear of the home, that offers so much more living space than similar homes in the area. The wood floors and stone wood burning fireplace gives this room a feeling of warmth and coziness. Comparing to other ranchers, you will be pleased to notice the renovations within this home that present the open floor plan that is very desirable. The large kitchen offers a pantry, lots of cabinetry and stainless steel appliances that are included. The front room as you enter is now used as a formal dining room, but could be used as living room, as there is so much room in the kitchen to accommodate plenty of eat-in space. The three bedrooms have ample closet space and the main bathroom is well-positioned for all three bedrooms. The basement is another wow factor, with the large finished family room, storage area and a half bath, too. The house is vinyl sided for easy maintenance and the long driveway allows parking for all of the occupants. The rear yard is very large, and enclosed with fencing for safety and pleasure. Do not wait to tour this one, or you will be upset when it is gone!!
This property is off market, which means it's not currently listed for sale or rent on Zillow. This may be different from what's available on other websites or public sources.


