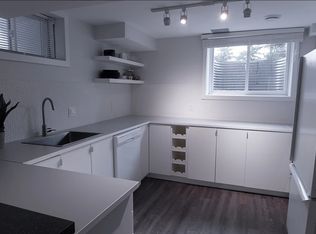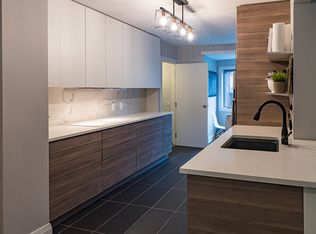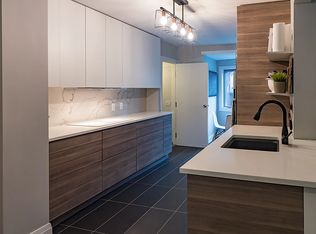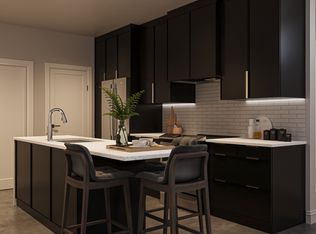"Now Leasing" Immediate OccupancyThis Beautiful and well-maintained Rental is located in an established neighborhood of St, Clare Gardens in the Meadowlands area. Nestled in a family-oriented neighborhood, just minutes away from a wide variety of shops, gyms, schools, parks, public libraries, and grocery stores. You're only a 15-minute walk to Algonquin College, College Square, local boutiques, businesses, pharmacies, retail shops, and convience stores. Public transportation, only steps away from the property which provides a transit line that will take you to Baseline Station, Woodroffe Park & Ride, or to Carlton University. This property listed at $3999 is a 4 Bedroom, 3 Bathroom plus Den that offers:- All Utilities and Internet Included- New Blinds installed- Hardwood Flooring throughout- New Smoke and carbon dioxide detectors replaced- City Water, not welled- Good sized deck for BBQ and entertaining- 2 step out terraces, one on upper level and the other on main level - A back yard garden that has all day sunshine to grow your own vegetables - Single car garage with remote entry- 2 Fireplaces on main level, 1 wood burning for those cold winter nights and the other for show in the great room- Gas Stove, New Dishwasher, New Washer & Dryer on Main Level- 3 Full bathroom's, two on the upper level and one on the main floor next to the laundryThe lawn yard and snow removal is serviced by landlord.To be the first to view and secure this spectacular family home that includes all utilities, contact your leasing agent today!
This property is off market, which means it's not currently listed for sale or rent on Zillow. This may be different from what's available on other websites or public sources.



