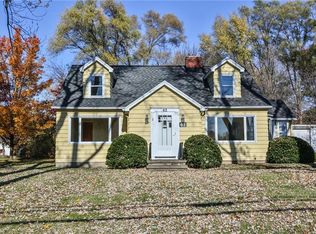Situated on nearly an ACRE of land, this charming 3 bed, 1 bath LIGHT & BRIGHT cape cod is ready for you! Whether you want to enjoy the views of your corner lot through the OVERSIZED picture windows, or sit cozy by the wood burning fireplace that is flanked by custom built-ins, no view from your front living room will disappoint! Enjoy the option of FIRST FLOOR LIVING with two large bedrooms, and a REMODELED first floor full bathroom! The open kitchen concept with TONS of STORAGE and first floor laundry provide easy living! Utilize the SPACIOUS second floor as a master suite, at home office, or additional recreation room! Head outside through your heated FOUR SEASON sunroom and you will find a HUGE GARAGE/OUTBUILDING, that can fit up to eight cars!--Equipped with updated electrical service, this UNIQUE setup provides endless possibilities! Newer electrical, boiler and hot water tank! Not a thing to do! MOVE IN and ENJOY! Delayed negotiations: all offers due by 5pm on Nov. 15, with a response provided no later than 9pm Nov. 16.
This property is off market, which means it's not currently listed for sale or rent on Zillow. This may be different from what's available on other websites or public sources.
