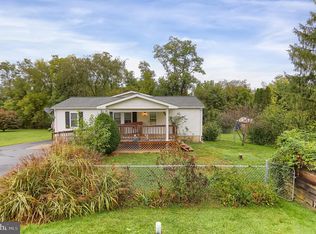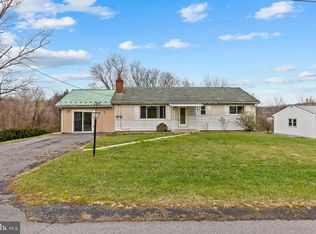Sold for $190,000
$190,000
62 Chestnut Ridge Rd, Mc Veytown, PA 17051
2beds
1,240sqft
Single Family Residence
Built in 1955
0.46 Acres Lot
$190,100 Zestimate®
$153/sqft
$1,044 Estimated rent
Home value
$190,100
Estimated sales range
Not available
$1,044/mo
Zestimate® history
Loading...
Owner options
Explore your selling options
What's special
Welcome to your dream home! Step inside this beautifully remodeled ranch home and prepare to be impressed. From the moment you arrive, you’ll notice the attention to detail and pride of craftsmanship that went into every inch of this home. The entire interior has been thoughtfully updated and features brand new flooring, fresh paint, and stylish new lighting throughout. The heart of the home is the stunning kitchen, completely renovated with modern finishes and sleek functionality, while the refreshed bathroom offers a clean, contemporary feel. Brand new windows and a new front door bring in tons of natural light and energy efficiency, adding both charm and comfort. With main floor laundry and a full, unfinished basement offering endless storage, this home delivers both style and substance. Whether you're downsizing, just starting out, or simply craving one-floor living with zero renovation stress, this one’s a must-see!
Zillow last checked: 8 hours ago
Listing updated: October 05, 2025 at 01:18pm
Listed by:
Christian Spriggs 717-579-3770,
Dream Home Realty
Bought with:
NON MEMBER, 0225194075
Non Subscribing Office
Source: Bright MLS,MLS#: PAMF2052332
Facts & features
Interior
Bedrooms & bathrooms
- Bedrooms: 2
- Bathrooms: 1
- Full bathrooms: 1
- Main level bathrooms: 1
- Main level bedrooms: 2
Basement
- Area: 1240
Heating
- Forced Air, Oil
Cooling
- None
Appliances
- Included: Electric Water Heater
- Laundry: Hookup, Main Level
Features
- Basement: Full
- Has fireplace: No
Interior area
- Total structure area: 2,480
- Total interior livable area: 1,240 sqft
- Finished area above ground: 1,240
- Finished area below ground: 0
Property
Parking
- Total spaces: 2
- Parking features: Garage Faces Front, Attached, Driveway
- Attached garage spaces: 2
- Has uncovered spaces: Yes
Accessibility
- Accessibility features: None
Features
- Levels: One
- Stories: 1
- Pool features: None
Lot
- Size: 0.46 Acres
Details
- Additional structures: Above Grade, Below Grade
- Parcel number: 19 ,210207,000
- Zoning: RES
- Special conditions: Standard
Construction
Type & style
- Home type: SingleFamily
- Architectural style: Ranch/Rambler
- Property subtype: Single Family Residence
Materials
- Stone, Block, Concrete
- Foundation: Block
Condition
- New construction: No
- Year built: 1955
Utilities & green energy
- Sewer: Public Sewer
- Water: Well
Community & neighborhood
Location
- Region: Mc Veytown
- Subdivision: Oliver
- Municipality: OLIVER TWP
Other
Other facts
- Listing agreement: Exclusive Right To Sell
- Listing terms: Cash,Conventional,FHA,VA Loan,USDA Loan
- Ownership: Fee Simple
Price history
| Date | Event | Price |
|---|---|---|
| 10/2/2025 | Sold | $190,000+0.1%$153/sqft |
Source: | ||
| 8/1/2025 | Pending sale | $189,900$153/sqft |
Source: | ||
| 7/29/2025 | Listed for sale | $189,900+65.1%$153/sqft |
Source: | ||
| 2/20/2025 | Sold | $115,000-14.8%$93/sqft |
Source: | ||
| 2/13/2025 | Pending sale | $135,000$109/sqft |
Source: | ||
Public tax history
| Year | Property taxes | Tax assessment |
|---|---|---|
| 2025 | $1,711 | $30,400 |
| 2024 | $1,711 +0.9% | $30,400 |
| 2023 | $1,696 | $30,400 |
Find assessor info on the county website
Neighborhood: 17051
Nearby schools
GreatSchools rating
- 4/10Strodes Mills El SchoolGrades: K-3Distance: 0.2 mi
- 3/10Mifflin Co MsGrades: 6-7Distance: 6.7 mi
- 4/10Mifflin Co High SchoolGrades: 10-12Distance: 5.5 mi
Schools provided by the listing agent
- District: Mifflin County
Source: Bright MLS. This data may not be complete. We recommend contacting the local school district to confirm school assignments for this home.

Get pre-qualified for a loan
At Zillow Home Loans, we can pre-qualify you in as little as 5 minutes with no impact to your credit score.An equal housing lender. NMLS #10287.

