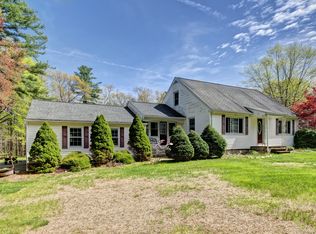Cape Cod in a lovely wooded area with an inviting wide path into the woods. Outdoor paver patio with canopy. Coy pond with fish. The roof is approximately 5 years old. This home has Two full bathrooms and newer vinyl windows. There are wood floors on the first floor. Cannot confirm second floor. There is a wood stove insert in the Living Room and another wood stove in the basement. This home does need cosmetics.
This property is off market, which means it's not currently listed for sale or rent on Zillow. This may be different from what's available on other websites or public sources.
