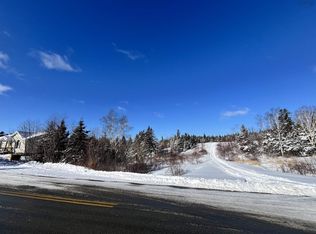Book your viewing for this family home on Charles MacLean Drive today. This home sits on a large lot and the property even has a view of the Atlantic. There is plenty of yard space, as well as an asphalt driveway. Outside, you will be impressed by the nice patio for summer entertaining and the wired garage, as well as numerous well-established lilac bushes. Inside, there is a large, bright kitchen, dining room, den and living room. There is a half-bath downstairs as well as a full bath upstairs. Upstairs you will also find three good-sized bedrooms. Minutes from the amenities the Town of Port Hawkesbury has to offer, this home has a great, cozy feel.
This property is off market, which means it's not currently listed for sale or rent on Zillow. This may be different from what's available on other websites or public sources.
