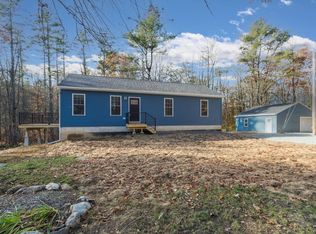Youd never know this adorable ranch style home had mobile home origins. Two wood frame additions (12x45 and 12x12), block foundation with crawl space, wood truss and metal roof, replacement windows and doors, and upsized/upgraded mechanicals all say Look at me now!. So much to love here. 1.80 acres of serenity tucked into the trees with a backyard oasis of open yard/garden space. Huge deck with outdoor kitchen and hot tub make outdoor entertaining a treat. Large outbuilding that has served as both screen house and storage shed. Oversized, heated 1-car detached garage and even a second driveway to park the RV in. Central Air and stand by Generator. This cutie is definitely a must see. Showings begin Sunday, 8/9/2020, 12:00 pm
This property is off market, which means it's not currently listed for sale or rent on Zillow. This may be different from what's available on other websites or public sources.
