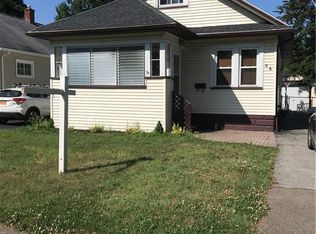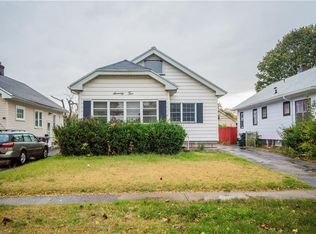Closed
$225,000
62 Castleford Rd, Rochester, NY 14616
3beds
1,276sqft
Single Family Residence
Built in 1950
4,491.04 Square Feet Lot
$243,200 Zestimate®
$176/sqft
$2,150 Estimated rent
Home value
$243,200
$226,000 - $263,000
$2,150/mo
Zestimate® history
Loading...
Owner options
Explore your selling options
What's special
Welcome home, beautifully updated and move-in ready! This stunning 3-bedroom, 2-bath residence boasts a plethora of features that are sure to delight.
As you step inside, hardwood floors flow seamlessly throughout the home. The brand-new windows (2023) bring in an abundance of natural light, creating a warm and inviting atmosphere.
The heart of the home is the custom kitchen, equipped with brand new stainless steel appliances, stylish built-ins including a sitting bench and credenza that provide ample storage and functionality. It's the perfect space to unleash your inner chef and entertain guests with ease.
Upstairs is the brand new primary sweet, a must see
Everything has been recently upgraded, including a new furnace and AC (2023), as well as new plumbing throughout, all-new doors, new garage door and driveway.
Don't miss your chance to own this beautifully home . Delayed negotiations until Aug 26 @2pm
Zillow last checked: 8 hours ago
Listing updated: October 10, 2024 at 02:43pm
Listed by:
Scott Barrows 585-319-1272,
Keller Williams Realty Greater Rochester
Bought with:
Marc Banning, 10401300878
Keller Williams Realty Greater Rochester
Source: NYSAMLSs,MLS#: R1560116 Originating MLS: Rochester
Originating MLS: Rochester
Facts & features
Interior
Bedrooms & bathrooms
- Bedrooms: 3
- Bathrooms: 2
- Full bathrooms: 2
- Main level bathrooms: 1
- Main level bedrooms: 2
Heating
- Gas
Cooling
- Central Air
Appliances
- Included: Dishwasher, Gas Oven, Gas Range, Gas Water Heater, Microwave, Refrigerator
Features
- Eat-in Kitchen, Kitchen Island, Kitchen/Family Room Combo, Quartz Counters, Air Filtration, Bedroom on Main Level, Programmable Thermostat
- Flooring: Ceramic Tile, Hardwood, Tile, Varies
- Basement: Full
- Has fireplace: No
Interior area
- Total structure area: 1,276
- Total interior livable area: 1,276 sqft
Property
Parking
- Total spaces: 1
- Parking features: Detached, Garage
- Garage spaces: 1
Features
- Patio & porch: Enclosed, Porch
- Exterior features: Blacktop Driveway
Lot
- Size: 4,491 sqft
- Dimensions: 40 x 112
- Features: Near Public Transit, Residential Lot
Details
- Parcel number: 2628000752600003002000
- Special conditions: Standard
Construction
Type & style
- Home type: SingleFamily
- Architectural style: Cape Cod
- Property subtype: Single Family Residence
Materials
- Composite Siding
- Foundation: Block
- Roof: Asphalt
Condition
- Resale
- Year built: 1950
Utilities & green energy
- Sewer: Connected
- Water: Connected, Public
- Utilities for property: Sewer Connected, Water Connected
Community & neighborhood
Location
- Region: Rochester
- Subdivision: Oak Openings Pt 02
Other
Other facts
- Listing terms: Cash,Conventional,FHA,VA Loan
Price history
| Date | Event | Price |
|---|---|---|
| 10/10/2024 | Sold | $225,000+32.4%$176/sqft |
Source: | ||
| 8/27/2024 | Pending sale | $169,900$133/sqft |
Source: | ||
| 8/22/2024 | Listed for sale | $169,900+54.5%$133/sqft |
Source: | ||
| 8/4/2022 | Sold | $110,000+10.1%$86/sqft |
Source: | ||
| 6/13/2022 | Pending sale | $99,900$78/sqft |
Source: | ||
Public tax history
| Year | Property taxes | Tax assessment |
|---|---|---|
| 2024 | -- | $100,000 +2.9% |
| 2023 | -- | $97,200 +18.5% |
| 2022 | -- | $82,000 |
Find assessor info on the county website
Neighborhood: 14616
Nearby schools
GreatSchools rating
- 5/10Longridge SchoolGrades: K-5Distance: 1 mi
- 3/10Olympia High SchoolGrades: 6-12Distance: 1.8 mi
Schools provided by the listing agent
- District: Greece
Source: NYSAMLSs. This data may not be complete. We recommend contacting the local school district to confirm school assignments for this home.

