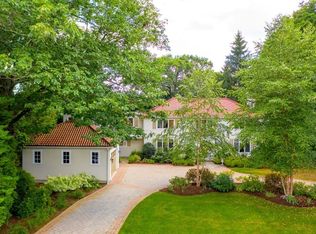Live in the home of your dreams in desirable Waban! Newton's premiere builder's new construction with 18 rooms, 8 bedrooms and 8 full & 1 half bath is the one you've been waiting for! Fantastic open floor plan with superior attention to details & ELEVATOR! This home was made for entertaining with an amazing custom chef's kitchen with breakfast area, large kitchen island & open floor plan. The main floor also features a grand foyer, spacious dining room, formal living room/office, family room, first floor bedroom w/ full bath, mudroom w/ built-ins, pantry's & powder room. On the second level you'll find a custom designed master suite w/ 2 large walk-in closets and beautiful bath, 4 additional bedrooms all w/ full baths and laundry room. The finished upper level has a bedroom w/ walk-in closet, sitting room/ with balcony & half bath. The private backyard w/deck & covered patio offers privacy & a great spot for relaxing or entertaining w/ spectacular seasonal water views!
This property is off market, which means it's not currently listed for sale or rent on Zillow. This may be different from what's available on other websites or public sources.
