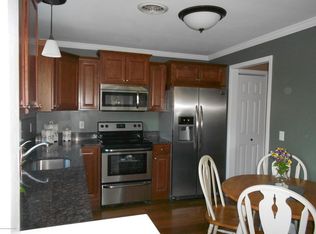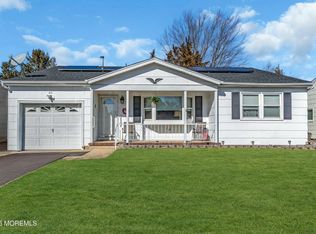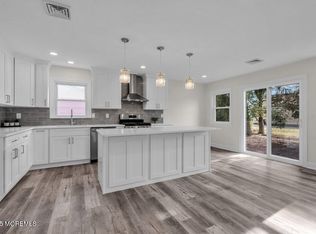Sold for $457,000 on 09/05/25
$457,000
62 Carlisle Road, Toms River, NJ 08757
3beds
1,580sqft
Adult Community
Built in 1978
6,534 Square Feet Lot
$468,700 Zestimate®
$289/sqft
$2,899 Estimated rent
Home value
$468,700
$422,000 - $520,000
$2,899/mo
Zestimate® history
Loading...
Owner options
Explore your selling options
What's special
Welcome to 62 Carlisle Rd, nestled in the desirable Silver Ridge West adult community! This beautifully updated 1,580 sq ft ranch is move-in ready and designed for effortless living—so you can spend more time enjoying all that the Jersey Shore and your community have to offer. Inside, this spacious 3-bedroom, 2-bath home boasts an open-concept layout with new flooring and recessed lighting throughout. A welcoming sitting porch leads to a cozy living area with an electric fireplace. The updated kitchen includes new appliances, countertops, a large center island, and an oversized walk-in pantry. French doors open to a full-length backyard patio, perfect for relaxing or entertaining. The primary suite includes a private bath featuring a walk-in shower with safe access, new tile, vanities, and fixtures. Additional highlights include a separate mud/laundry room, ample closet space, and a garage with pull-down stairs to a fully floored attic for storage. Enjoy peace of mind with new energy-efficient windows, a tankless natural gas hot water heater, a new HVAC system, and an in-ground sprinkler system. Just minutes from beautiful Jersey Shore beaches and parks! Silver Ridge West is a vibrant neighborhood featuring a clubhouse, community activities, and low-maintenance living, including lawn care and snow removal.
Zillow last checked: 8 hours ago
Listing updated: September 08, 2025 at 06:35am
Listed by:
Lawrence McCown 732-895-2792,
Keller Williams Realty Monmouth/Ocean
Bought with:
Rosemarie McGeehan, 0679931
EXIT Realty Jersey Shore
Source: MoreMLS,MLS#: 22518290
Facts & features
Interior
Bedrooms & bathrooms
- Bedrooms: 3
- Bathrooms: 2
- Full bathrooms: 2
Bedroom
- Area: 147
- Dimensions: 10.5 x 14
Bedroom
- Area: 126
- Dimensions: 10.5 x 12
Other
- Area: 182.25
- Dimensions: 13.5 x 13.5
Dining room
- Area: 147
- Dimensions: 10.5 x 14
Foyer
- Area: 30.25
- Dimensions: 5.5 x 5.5
Kitchen
- Area: 241.65
- Dimensions: 13.5 x 17.9
Laundry
- Area: 45
- Dimensions: 5 x 9
Living room
- Area: 198
- Dimensions: 12 x 16.5
Heating
- Natural Gas, Forced Air
Cooling
- Central Air
Features
- Dec Molding, Recessed Lighting
- Basement: Crawl Space
- Attic: Attic,Walk-up
- Number of fireplaces: 1
Interior area
- Total structure area: 1,580
- Total interior livable area: 1,580 sqft
Property
Parking
- Total spaces: 1
- Parking features: Double Wide Drive, Driveway
- Attached garage spaces: 1
- Has uncovered spaces: Yes
Features
- Stories: 1
- Pool features: Community
Lot
- Size: 6,534 sqft
- Dimensions: 65 x 100
- Topography: Level
Details
- Parcel number: 06000093500010
- Zoning description: Planned Residential, Residential
Construction
Type & style
- Home type: SingleFamily
- Architectural style: Ranch
- Property subtype: Adult Community
Condition
- Year built: 1978
Utilities & green energy
- Sewer: Public Sewer
Community & neighborhood
Senior living
- Senior community: Yes
Location
- Region: Toms River
- Subdivision: Silveridge Pk W
HOA & financial
HOA
- Has HOA: Yes
- HOA fee: $20 monthly
- Services included: Common Area
Price history
| Date | Event | Price |
|---|---|---|
| 9/5/2025 | Sold | $457,000-0.6%$289/sqft |
Source: | ||
| 7/25/2025 | Pending sale | $459,900$291/sqft |
Source: | ||
| 7/18/2025 | Price change | $459,900-1.1%$291/sqft |
Source: | ||
| 7/7/2025 | Price change | $465,000-2.1%$294/sqft |
Source: | ||
| 6/20/2025 | Listed for sale | $475,000+2.2%$301/sqft |
Source: | ||
Public tax history
| Year | Property taxes | Tax assessment |
|---|---|---|
| 2023 | $2,744 +2.2% | $120,500 |
| 2022 | $2,686 | $120,500 |
| 2021 | $2,686 +2.9% | $120,500 |
Find assessor info on the county website
Neighborhood: 08757
Nearby schools
GreatSchools rating
- 5/10Berkeley Township Elementary SchoolGrades: 5-6Distance: 7.1 mi
- 4/10Central Regional Middle SchoolGrades: 7-8Distance: 5.7 mi
- 3/10Central Regional High SchoolGrades: 9-12Distance: 5.8 mi
Schools provided by the listing agent
- Middle: Central Reg Middle
Source: MoreMLS. This data may not be complete. We recommend contacting the local school district to confirm school assignments for this home.

Get pre-qualified for a loan
At Zillow Home Loans, we can pre-qualify you in as little as 5 minutes with no impact to your credit score.An equal housing lender. NMLS #10287.
Sell for more on Zillow
Get a free Zillow Showcase℠ listing and you could sell for .
$468,700
2% more+ $9,374
With Zillow Showcase(estimated)
$478,074

