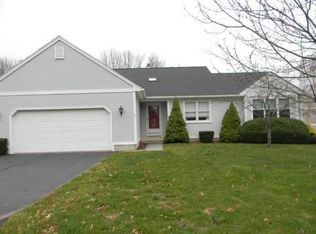DETACHED OPEN PLAN SINGLE FAMILY CONDO IN CANTERBURY ESTATE! Not age restricted and perfect for multi-generational household! True convenience of 3 bedrooms each with full bath and two closets ! Half bath on the first floor. Master bed on the first floor with two walk-in closets complete with whirlpool bath, shower and two vanities. Bright Kitchen with natural light, an island, lots of cabinets for storage. Newer appliances including a low decibel Bosch dishwasher, upgraded Frigidaire gas range and GE refrigerator. Open floor plan with formal living and dining rooms connected by a double sided gas fireplace for deep warmth in the winter! Family room with cathedral ceilings and glistening Hardwood floor through out the first floor. Walk-out to the peaceful deck for your easy grilling pleasure which is already hooked up with natural gas. A perfect place for morning coffee, meditation or yoga or a quiet dinner. Convenience of first-floor washer and dryer. A second floor bedroom attached to two unfinished rooms used as walk-in closets. New carpeting. Newer furnace, water heater and Central AC. Large basement with lots of windows can be finished. Vinyl siding, Thermal windows, newer roof. 2 car attached garage. One of the last homes built in Canterbury! Easy access to Route 15, I-91/95. Centrally located to access New Haven, Quinnipaic, Yale, Hopkins. Spacious house located in a peaceful quiet community. Nothing for you to do. Enjoy with your family and Pets!
This property is off market, which means it's not currently listed for sale or rent on Zillow. This may be different from what's available on other websites or public sources.

