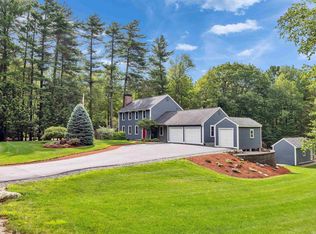A Stunning family compound for all seasons. Be prepared to fall in love. Perfect place to host lavish parties, formal entertaining, game day, casual family gatherings of every size, fitness activities as well as perfectly proportioned for those quiet moments when needed. Designed & expanded by Dennis Mires, Architects. Over 6700' of total square footage. Generous in size but not cavernous. A Chef's Kitchen with European styling is the focal point of the Gathering Room with soaring ceilings. Central Air Only in Gathering Rm. Accented by high-end appliances, Custom Saltillo Tile & a wet bar & wood stove. A spiral staircase is seamlessly incorporated to access the balcony loft Recreation Rm & overlooks the Gathering Room. Spectacular windows & glistening walls of glass throughout. Each room is carefully purposed & showcased. Screened Porch overlooks the serene and bucolic setting. Sparkling In-ground pool. An entirely separate wing encompasses the sun-drenched Master Suite with sweeping windows & ceiling with a wall of French Doors which open to extensive no maintenance decking. In addition a totally renovated & updated Master Bath plus an Exercise Room, Spa Room, Office Loft. Finished Lower Level with bath. The home is privately sited & professionally landscaped and offers a breathtaking backdrop for all the home has to offer. An ideal combination of conveniences & exceptional detail. Please make sure to take a look at the 3D VIRTUAL TOUR.
This property is off market, which means it's not currently listed for sale or rent on Zillow. This may be different from what's available on other websites or public sources.
