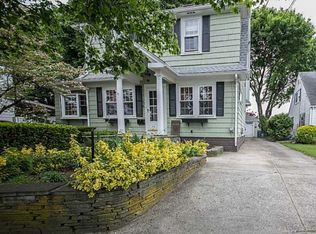Sold for $412,025
$412,025
62 Calaman Rd, Cranston, RI 02910
3beds
1,296sqft
Single Family Residence
Built in 1948
5,445 Square Feet Lot
$470,300 Zestimate®
$318/sqft
$2,860 Estimated rent
Home value
$470,300
$447,000 - $494,000
$2,860/mo
Zestimate® history
Loading...
Owner options
Explore your selling options
What's special
Come see this beautifully maintained home in the heart of Cranston! This charming property features three generously sized bedrooms, one and a half baths, a spacious eat-in kitchen and separate dining room. Gleaming hardwood floors throughout. Maintenance free vinyl siding. Garage. Gas heat. The partially finished basement offers extra living or recreational space, while the backyard includes a patio—perfect for entertaining or relaxing. Located close to Garden City shopping, dining, schools, and more. Don’t miss this one!
Zillow last checked: 8 hours ago
Listing updated: June 03, 2025 at 09:49am
Listed by:
Christopher Brelsford 401-258-9748,
Weichert REALTORS-Atlantic Prp
Bought with:
Kristin Green, REB.0019591
Coldwell Banker Realty
Source: StateWide MLS RI,MLS#: 1382399
Facts & features
Interior
Bedrooms & bathrooms
- Bedrooms: 3
- Bathrooms: 2
- Full bathrooms: 1
- 1/2 bathrooms: 1
Bathroom
- Level: First
Bathroom
- Level: Lower
Other
- Level: First
Other
- Level: Second
Other
- Level: Second
Dining room
- Level: First
Kitchen
- Level: First
Heating
- Natural Gas, Baseboard, Forced Water
Cooling
- None
Appliances
- Included: Gas Water Heater, Dryer, Exhaust Fan, Range Hood, Oven/Range, Refrigerator, Washer
Features
- Wall (Plaster), Stairs, Wet Bar, Plumbing (Mixed), Insulation (Unknown)
- Flooring: Ceramic Tile, Hardwood, Carpet
- Basement: Full,Interior Entry,Partially Finished
- Number of fireplaces: 1
- Fireplace features: None
Interior area
- Total structure area: 1,296
- Total interior livable area: 1,296 sqft
- Finished area above ground: 1,296
- Finished area below ground: 0
Property
Parking
- Total spaces: 3
- Parking features: Attached
- Attached garage spaces: 1
Features
- Patio & porch: Patio, Screened
- Exterior features: Breezeway
Lot
- Size: 5,445 sqft
Details
- Parcel number: CRANM95L2135U
- Special conditions: Conventional/Market Value
Construction
Type & style
- Home type: SingleFamily
- Architectural style: Cape Cod
- Property subtype: Single Family Residence
Materials
- Plaster, Masonry, Vinyl Siding
- Foundation: Concrete Perimeter
Condition
- New construction: No
- Year built: 1948
Utilities & green energy
- Electric: 100 Amp Service
- Sewer: Public Sewer
- Water: Public
- Utilities for property: Sewer Connected, Water Connected
Community & neighborhood
Security
- Security features: Security System Owned
Community
- Community features: Near Public Transport, Commuter Bus, Golf, Highway Access, Hospital, Interstate, Marina, Private School, Public School, Recreational Facilities, Restaurants, Schools, Near Shopping
Location
- Region: Cranston
Price history
| Date | Event | Price |
|---|---|---|
| 6/3/2025 | Sold | $412,025+0.5%$318/sqft |
Source: | ||
| 5/9/2025 | Pending sale | $409,900$316/sqft |
Source: | ||
| 5/1/2025 | Contingent | $409,900$316/sqft |
Source: | ||
| 4/13/2025 | Listed for sale | $409,900+199.2%$316/sqft |
Source: | ||
| 11/21/2000 | Sold | $137,000+21.2%$106/sqft |
Source: Public Record Report a problem | ||
Public tax history
| Year | Property taxes | Tax assessment |
|---|---|---|
| 2025 | $4,737 +5.1% | $341,300 +3% |
| 2024 | $4,509 +3.9% | $331,300 +44.2% |
| 2023 | $4,341 +2.1% | $229,700 |
Find assessor info on the county website
Neighborhood: 02910
Nearby schools
GreatSchools rating
- 6/10Woodridge SchoolGrades: K-5Distance: 0.9 mi
- 7/10Western Hills Middle SchoolGrades: 6-8Distance: 1.6 mi
- 3/10Cranston High School EastGrades: 9-12Distance: 0.4 mi
Get a cash offer in 3 minutes
Find out how much your home could sell for in as little as 3 minutes with a no-obligation cash offer.
Estimated market value
$470,300
