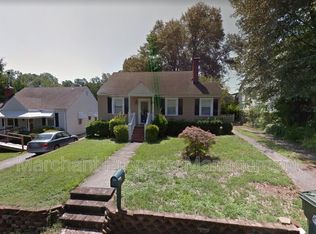Large 2 bd. 1.5 bath townhome with storage space. It is a very large townhome with lots of room. W/D hook up. Spacious living room with ceiling fan. Here is the office address that we are accepting applications at: Emerald Commons 6526 White Horse Rd. #1C on: Tuesday's between 9-11 and on Friday's between 9-3. We will only take applications IN PERSON to be considered. For more properties like this visit Affordable Housing.
Townhouse for rent
$1,175/mo
62 Buff St, Greenville, SC 29609
2beds
--sqft
Price may not include required fees and charges.
Townhouse
Available now
-- Pets
Ceiling fan
-- Laundry
-- Parking
-- Heating
What's special
- 329 days
- on Zillow |
- -- |
- -- |
Travel times
Start saving for your dream home
Consider a first time home buyer savings account designed to grow your down payment with up to a 6% match & 4.15% APY.
Facts & features
Interior
Bedrooms & bathrooms
- Bedrooms: 2
- Bathrooms: 1
- Full bathrooms: 1
Cooling
- Ceiling Fan
Appliances
- Included: Refrigerator
Features
- Ceiling Fan(s)
Property
Parking
- Details: Contact manager
Features
- Exterior features: Vinyl
Details
- Parcel number: 0153020101500
Construction
Type & style
- Home type: Townhouse
- Property subtype: Townhouse
Condition
- Year built: 1984
Community & HOA
Location
- Region: Greenville
Financial & listing details
- Lease term: Contact For Details
Price history
| Date | Event | Price |
|---|---|---|
| 5/2/2025 | Price change | $167,000-1.6% |
Source: | ||
| 4/14/2025 | Listed for sale | $169,800+19.2% |
Source: | ||
| 10/29/2024 | Sold | $142,500 |
Source: Public Record | ||
| 6/23/2024 | Listed for rent | $1,175 |
Source: Zillow Rentals | ||
| 6/21/2024 | Listing removed | -- |
Source: Zillow Rentals | ||
![[object Object]](https://photos.zillowstatic.com/fp/c0df83a73a7a69165048e78f9305bea8-p_i.jpg)
