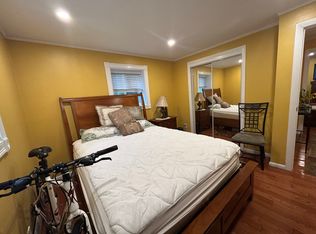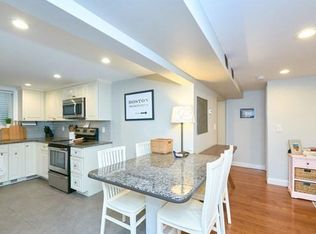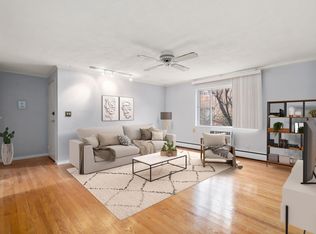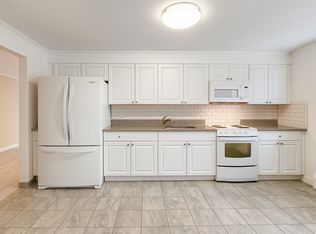Gorgeous oversized top-floor end unit at Woodside Condominium in Chestnut Hill. Recently renovated granite & stainless kitchen, redone tiled floor & backsplash. New updates include: large opening made from kitchen to living room, added window molding & sills, new hardwood floors in living room & bedrooms, new crown molding, added storage in kitchen, 2 bedroom ceiling fans, beautiful new tub surround, granite bath sink & 13 new recessed lights. Windows in bedrooms allow for cross breeze & plenty of sun. Large closets in each bedroom with sliding mirrored doors. One deeded parking spot, many guest spots for 2nd car. Centrally located; 1 mile from Wegman's & all that Chestnut Hill has to offer. Also equidistant to vibrant Main St. in West Roxbury. Easy commute into the city or out West. Potential to attend renowned Boston Latin School. Active and attentive association with plenty in reserve funds. $50 yearly fee for tennis court & swimming pool use. No rental restrictions for investors.
This property is off market, which means it's not currently listed for sale or rent on Zillow. This may be different from what's available on other websites or public sources.



