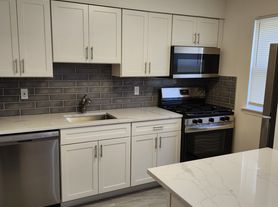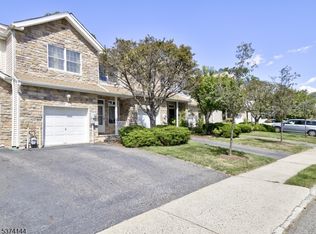Welcome to 62 Brookstone Circle, a beautifully maintained 2-bedroom, 1.5-bath townhouse located in the desirable Brookstone community of Morris Plains/Parsippany. This spacious multi-floor unit features a bright, open-concept living and dining area with hardwood flooring, an eat-in kitchen, and a walkout finished basement for added storage and functionality. The primary bedroom offers a generous walk-in closet, while the second bedroom is perfect for guests, an office, or flex space.Enjoy outdoor living with your private decks and patio, plus convenient parking with an attached one-car garage, additional driveway parking, and shared guest spaces. Quiet residential setting close to shopping, dining, and transportation, with easy access to major highways and published data shows top rated schools. Community cares for lawn maintenance & snow removal. Available immediately, this rental offers smart home functionality, level 2 EV Charger installed, smart switches & doors, central air, natural gas heat, in-unit laundry, and updated lighting throughout. Pets considered on a case-by-case basis. Minimum 1-year lease; tenant responsible for utilities.
Tenant responsible for all utilities, Unit available immediately
Townhouse for rent
Accepts Zillow applications
$3,300/mo
62 Brookstone Cir, Morris Plains, NJ 07950
2beds
1,568sqft
Price may not include required fees and charges.
Townhouse
Available now
No pets
Central air
In unit laundry
Attached garage parking
Forced air
What's special
Eat-in kitchenAdditional driveway parkingWalkout finished basementShared guest spacesPrivate decks and patioHardwood flooringAttached one-car garage
- 1 day |
- -- |
- -- |
Travel times
Facts & features
Interior
Bedrooms & bathrooms
- Bedrooms: 2
- Bathrooms: 3
- Full bathrooms: 3
Heating
- Forced Air
Cooling
- Central Air
Appliances
- Included: Dishwasher, Dryer, Oven, Refrigerator, Washer
- Laundry: In Unit
Features
- Flooring: Hardwood
Interior area
- Total interior livable area: 1,568 sqft
Property
Parking
- Parking features: Attached, Off Street
- Has attached garage: Yes
- Details: Contact manager
Features
- Exterior features: Electric Vehicle Charging Station, Heating system: Forced Air, No Utilities included in rent
Details
- Parcel number: 290002600000001231
Construction
Type & style
- Home type: Townhouse
- Property subtype: Townhouse
Building
Management
- Pets allowed: No
Community & HOA
Location
- Region: Morris Plains
Financial & listing details
- Lease term: 1 Year
Price history
| Date | Event | Price |
|---|---|---|
| 9/26/2025 | Price change | $3,300-2.9%$2/sqft |
Source: Zillow Rentals | ||
| 8/23/2025 | Listed for rent | $3,400$2/sqft |
Source: Zillow Rentals | ||
| 6/22/2018 | Sold | $335,000-4.3%$214/sqft |
Source: | ||
| 5/2/2018 | Pending sale | $349,900$223/sqft |
Source: RE/MAX HERITAGE PROPERTIES #3460215 | ||
| 4/11/2018 | Listed for sale | $349,900+107%$223/sqft |
Source: RE/MAX HERITAGE PROPERTIES #3460215 | ||

