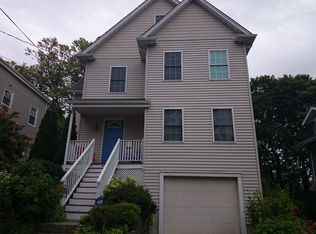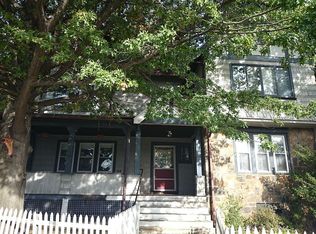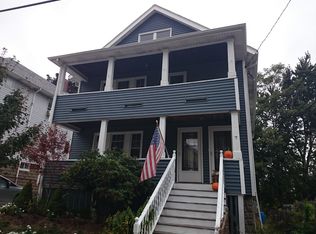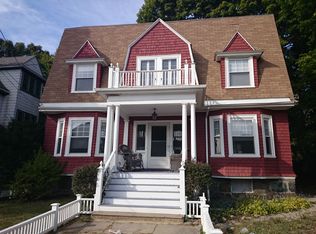Sold for $1,375,000 on 09/13/24
$1,375,000
62 Brooksdale Rd, Brighton, MA 02135
6beds
3,686sqft
Single Family Residence
Built in 1890
5,573 Square Feet Lot
$1,399,100 Zestimate®
$373/sqft
$3,961 Estimated rent
Home value
$1,399,100
$1.27M - $1.54M
$3,961/mo
Zestimate® history
Loading...
Owner options
Explore your selling options
What's special
Unique opportunity in Brighton! This bright and spacious colonial in the coveted Hobart Park neighborhood offers the perfect mix of classic elegance and modern living. Step into an elegant foyer leading to the inviting living and dining rooms with stately exposed beams and moldings, ideal for entertaining. The renovated eat-in kitchen has a center island, butler's pantry, stone counter, skylights and opens to the deck. An office/den and a half bath complete the main level. Step outside to enjoy the sizable deck and patio, great for al fresco dining, surrounded by lush greenery. The 2nd floor features 4 bedrooms, including an oversized primary bedroom. The 3rd floor offers two additional bedrooms and a massive wood-paneled great room. The finished basement provides a full bathroom, a laundry area, a large recreation room/gym and plenty of storage. Conveniently located near a park, the Charles River, an easy commute to Boston, Cambridge, and the Longwood medical area.
Zillow last checked: 8 hours ago
Listing updated: September 13, 2024 at 11:50am
Listed by:
Celine Sellam 617-304-2270,
Coldwell Banker Realty - Brookline 617-731-2447
Bought with:
Kelly Dimbat
Lamacchia Realty, Inc.
Source: MLS PIN,MLS#: 73269985
Facts & features
Interior
Bedrooms & bathrooms
- Bedrooms: 6
- Bathrooms: 3
- Full bathrooms: 2
- 1/2 bathrooms: 1
Primary bedroom
- Features: Closet, Flooring - Hardwood
- Level: Second
- Area: 299.25
- Dimensions: 19 x 15.75
Bedroom 2
- Features: Closet
- Level: Second
- Area: 176.94
- Dimensions: 15.17 x 11.67
Bedroom 3
- Features: Closet
- Level: Second
- Area: 131.21
- Dimensions: 11.75 x 11.17
Bedroom 4
- Features: Closet
- Level: Second
- Area: 177.38
- Dimensions: 16.5 x 10.75
Bedroom 5
- Level: Third
- Area: 213.13
- Dimensions: 13.75 x 15.5
Bathroom 1
- Features: Bathroom - Half
- Level: First
Bathroom 2
- Features: Bathroom - Full, Bathroom - Tiled With Tub & Shower
- Level: Second
Bathroom 3
- Features: Bathroom - Full
- Level: Basement
Dining room
- Features: Beamed Ceilings, Flooring - Hardwood, Lighting - Sconce, Lighting - Pendant
- Level: First
- Area: 2142.92
- Dimensions: 139 x 15.42
Family room
- Features: Closet
- Level: Basement
- Area: 447.78
- Dimensions: 17.33 x 25.83
Kitchen
- Features: Skylight, Vaulted Ceiling(s), Flooring - Hardwood, Pantry, Countertops - Stone/Granite/Solid, Kitchen Island, Deck - Exterior, Exterior Access, Recessed Lighting, Stainless Steel Appliances, Lighting - Pendant
- Level: Main,First
- Area: 297.92
- Dimensions: 18.33 x 16.25
Living room
- Features: Beamed Ceilings, Flooring - Hardwood, Lighting - Sconce, Window Seat
- Level: First
- Area: 528.83
- Dimensions: 27.83 x 19
Office
- Level: First
Heating
- Hot Water, Natural Gas
Cooling
- Central Air
Appliances
- Laundry: In Basement
Features
- Closet, Home Office, Great Room, Bonus Room, Bedroom
- Flooring: Hardwood
- Has basement: No
- Number of fireplaces: 2
- Fireplace features: Living Room
Interior area
- Total structure area: 3,686
- Total interior livable area: 3,686 sqft
Property
Parking
- Total spaces: 3
- Parking features: Off Street
- Uncovered spaces: 3
Features
- Patio & porch: Porch, Deck, Patio
- Exterior features: Porch, Deck, Patio
Lot
- Size: 5,573 sqft
- Features: Other
Details
- Parcel number: W:22 P:02903 S:000,1215740
- Zoning: R1
Construction
Type & style
- Home type: SingleFamily
- Architectural style: Colonial
- Property subtype: Single Family Residence
Materials
- Foundation: Stone
- Roof: Shingle
Condition
- Year built: 1890
Utilities & green energy
- Sewer: Public Sewer
- Water: Public
- Utilities for property: for Gas Range
Community & neighborhood
Security
- Security features: Security System
Community
- Community features: Public Transportation, Shopping, Park, Walk/Jog Trails, House of Worship
Location
- Region: Brighton
Price history
| Date | Event | Price |
|---|---|---|
| 9/13/2024 | Sold | $1,375,000-1.7%$373/sqft |
Source: MLS PIN #73269985 Report a problem | ||
| 8/2/2024 | Contingent | $1,399,000$380/sqft |
Source: MLS PIN #73269985 Report a problem | ||
| 7/26/2024 | Listed for sale | $1,399,000$380/sqft |
Source: MLS PIN #73269985 Report a problem | ||
| 7/9/2024 | Listing removed | $1,399,000$380/sqft |
Source: | ||
| 5/23/2024 | Price change | $1,399,000-12.5%$380/sqft |
Source: MLS PIN #73239891 Report a problem | ||
Public tax history
| Year | Property taxes | Tax assessment |
|---|---|---|
| 2025 | $14,771 +14.1% | $1,275,600 +7.4% |
| 2024 | $12,943 +4.5% | $1,187,400 +3% |
| 2023 | $12,380 +8.6% | $1,152,700 +10% |
Find assessor info on the county website
Neighborhood: Brighton
Nearby schools
GreatSchools rating
- 5/10Mary Lyon K-8 SchoolGrades: K-8Distance: 0.4 mi
- 2/10Lyon High SchoolGrades: 9-12Distance: 0.3 mi
- 6/10Winship Elementary SchoolGrades: PK-6Distance: 0.7 mi
Get a cash offer in 3 minutes
Find out how much your home could sell for in as little as 3 minutes with a no-obligation cash offer.
Estimated market value
$1,399,100
Get a cash offer in 3 minutes
Find out how much your home could sell for in as little as 3 minutes with a no-obligation cash offer.
Estimated market value
$1,399,100



