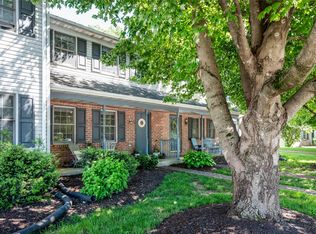Sold for $249,900
$249,900
62 Brookfield Rd, Lititz, PA 17543
3beds
1,120sqft
Townhouse
Built in 1991
3,049 Square Feet Lot
$262,300 Zestimate®
$223/sqft
$1,825 Estimated rent
Home value
$262,300
$247,000 - $278,000
$1,825/mo
Zestimate® history
Loading...
Owner options
Explore your selling options
What's special
Charming 2-Story Townhouse in the Heart of Lititz This beautifully updated 2-story townhouse has been freshly painted throughout and is ready for you to move in. Featuring a 2-year-old roof, newer high-efficiency natural gas furnace, and central air, this home provides comfort and efficiency. Enjoy outdoor living with a brand-new Trex deck and stairs leading to the backyard, perfect for entertaining or relaxing. The front of the home boasts all-new windows, enhancing both the curb appeal and energy efficiency. Inside, you'll find 3 bedrooms and 1.5 baths. The home has been thoughtfully renovated with all plumbing replaced with PEX, offering peace of mind and durability for years to come. The kitchen comes with all appliances included, making it easy to settle in. Additional features include off-street parking and a prime location close to downtown Lititz, offering easy access to all the charming shops, restaurants, and small-town amenities this vibrant community has to offer. Don’t miss out on this fantastic opportunity to own a move-in-ready home in a prime location!
Zillow last checked: 8 hours ago
Listing updated: May 06, 2025 at 04:55am
Listed by:
Gil Ochs 717-587-2939,
Berkshire Hathaway HomeServices Homesale Realty,
Listing Team: The Burnell Zeiset Team, Co-Listing Team: The Burnell Zeiset Team,Co-Listing Agent: Burnell Zeiset 717-381-9294,
Berkshire Hathaway HomeServices Homesale Realty
Bought with:
Gil Ochs, RM046435E
Berkshire Hathaway HomeServices Homesale Realty
Source: Bright MLS,MLS#: PALA2065924
Facts & features
Interior
Bedrooms & bathrooms
- Bedrooms: 3
- Bathrooms: 2
- Full bathrooms: 1
- 1/2 bathrooms: 1
- Main level bathrooms: 1
Bedroom 1
- Features: Flooring - Carpet
- Level: Upper
Bedroom 2
- Features: Flooring - Carpet
- Level: Upper
Bedroom 3
- Features: Flooring - Carpet
- Level: Upper
Bathroom 1
- Features: Flooring - Laminated
- Level: Upper
Bathroom 2
- Features: Flooring - Laminated
- Level: Main
Kitchen
- Features: Flooring - Laminated, Kitchen - Electric Cooking, Eat-in Kitchen
- Level: Main
Laundry
- Level: Lower
Living room
- Features: Flooring - Carpet
- Level: Main
Heating
- Heat Pump, Natural Gas
Cooling
- Central Air, Electric
Appliances
- Included: Microwave, Built-In Range, Dishwasher, Refrigerator, Range Hood, Electric Water Heater
- Laundry: Hookup, Laundry Room
Features
- Bathroom - Tub Shower, Combination Kitchen/Dining, Floor Plan - Traditional, Eat-in Kitchen, Pantry
- Flooring: Carpet, Hardwood, Laminate
- Windows: Double Hung
- Basement: Full
- Has fireplace: No
Interior area
- Total structure area: 1,120
- Total interior livable area: 1,120 sqft
- Finished area above ground: 1,120
- Finished area below ground: 0
Property
Parking
- Total spaces: 2
- Parking features: Driveway
- Uncovered spaces: 2
Accessibility
- Accessibility features: None
Features
- Levels: Two
- Stories: 2
- Pool features: None
Lot
- Size: 3,049 sqft
Details
- Additional structures: Above Grade, Below Grade
- Parcel number: 6001862500000
- Zoning: RESIDENTIAL
- Special conditions: Standard
Construction
Type & style
- Home type: Townhouse
- Architectural style: Traditional
- Property subtype: Townhouse
Materials
- Frame, Vinyl Siding
- Foundation: Block
- Roof: Asphalt
Condition
- Excellent
- New construction: No
- Year built: 1991
Utilities & green energy
- Electric: 200+ Amp Service
- Sewer: Public Sewer
- Water: Public
Community & neighborhood
Location
- Region: Lititz
- Subdivision: Brookfield Estates
- Municipality: WARWICK TWP
HOA & financial
HOA
- Has HOA: Yes
- HOA fee: $70 monthly
- Services included: Maintenance Grounds, Snow Removal, Trash
- Association name: BROOKVIEW ESTATES
Other
Other facts
- Listing agreement: Exclusive Right To Sell
- Listing terms: Cash,Conventional,FHA,VA Loan
- Ownership: Fee Simple
Price history
| Date | Event | Price |
|---|---|---|
| 4/29/2025 | Sold | $249,900$223/sqft |
Source: | ||
| 3/26/2025 | Pending sale | $249,900+92.2%$223/sqft |
Source: | ||
| 2/20/2015 | Sold | $130,000-3.6%$116/sqft |
Source: Agent Provided Report a problem | ||
| 2/3/2015 | Listed for sale | $134,900+12.4%$120/sqft |
Source: Berkshire Hathaway Homeservices Homesale Realty #231345 Report a problem | ||
| 10/21/2008 | Sold | $120,000-7.6%$107/sqft |
Source: Public Record Report a problem | ||
Public tax history
| Year | Property taxes | Tax assessment |
|---|---|---|
| 2025 | $2,525 +0.6% | $128,000 |
| 2024 | $2,509 +0.5% | $128,000 |
| 2023 | $2,498 | $128,000 |
Find assessor info on the county website
Neighborhood: 17543
Nearby schools
GreatSchools rating
- 7/10Lititz El SchoolGrades: K-6Distance: 0.8 mi
- 7/10Warwick Middle SchoolGrades: 7-9Distance: 1.3 mi
- 9/10Warwick Senior High SchoolGrades: 9-12Distance: 1.1 mi
Schools provided by the listing agent
- Middle: Warwick
- High: Warwick Senior
- District: Warwick
Source: Bright MLS. This data may not be complete. We recommend contacting the local school district to confirm school assignments for this home.
Get pre-qualified for a loan
At Zillow Home Loans, we can pre-qualify you in as little as 5 minutes with no impact to your credit score.An equal housing lender. NMLS #10287.
Sell with ease on Zillow
Get a Zillow Showcase℠ listing at no additional cost and you could sell for —faster.
$262,300
2% more+$5,246
With Zillow Showcase(estimated)$267,546
