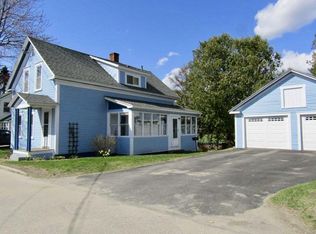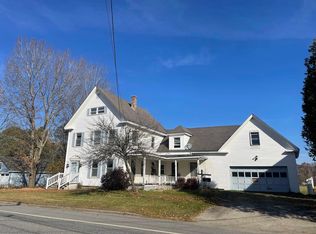Located on such a nice wide street. This vinyl sided cape style home can be perfect as your starter home or if you have been thinking of a convenient in-town move. This offers a nice enclosed porch entry, perfect for morning coffee. Open kitchen/dining area with access to private rear deck. An office space on 1st floor, cozy living room and 1/2 bath, Open staircase to 2nd floor with a spacious master bedroom, 2nd bedroom and full bath. A garage for your vehicle. Nice back yard with privacy. Updated metal roofing, FHW heat but sellers prefer using the pellet stove (2 of which they are leaving). Being able to access ATV trails and snowmobile trail is an added plus.
This property is off market, which means it's not currently listed for sale or rent on Zillow. This may be different from what's available on other websites or public sources.

