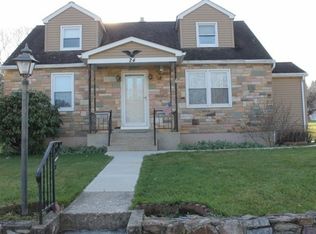Final and Best Due Sunday August 2nd at 5PM FALL IN LOVE with this Charming Cape ideally located in the desirable Brass Castle section of Washington Twp. opens to Eating area/ Sunroom. 2 convenient 1st floor bdrms & bath. Upstairs offers potential to finish w/vaulted ceilings. HW flooring throughout, custom woodwork & built-ins adds so much charm! Large, level lawn plus Storage Shed wired for electric. Extremely well maintained!! Plenty of parking w/alley way in back. Bonus space in unfinished bsmt. Tons of option to finish w/laundry, toilet & stall shower. TONs of buyer faves-central air, natural gas, updated electric, etc! Enjoy life at the foot of Montana Mtn w/easy access to several Farm Markets, Creeks & Meadow Breeze Park. Close proximity to major hwys.
This property is off market, which means it's not currently listed for sale or rent on Zillow. This may be different from what's available on other websites or public sources.
