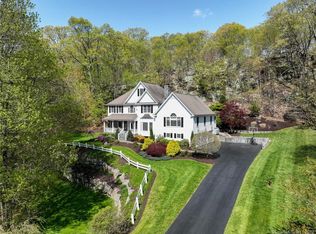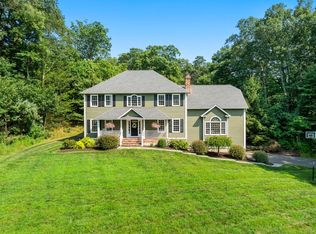Beautiful 3920 sq ft single family home on private 3.26 acres in desirable Blanket Meadow neighborhood. This four bedroom and three and a half bathroom home has it all! The main level with a nice flow between the open kitchen/living room has hardwood floors throughout. Eat in kitchen with over sized island/breakfast bar, walk in pantry an doors leading to a private large deck surrounded by flourishing trees and relaxing backyard setting. Inviting living room with stone wood burning fireplace, formal dining and family rooms, home office and half bath complete the main level. Upper level includes large master bedroom with en-suite bath and walk in closet with seating area; three additional generously sized bedrooms, two are en-suite, and laundry room. A walk-out lower level with wall-to-wall carpeted area provides abundance of space for home gym, family fun time and relaxation.
This property is off market, which means it's not currently listed for sale or rent on Zillow. This may be different from what's available on other websites or public sources.

