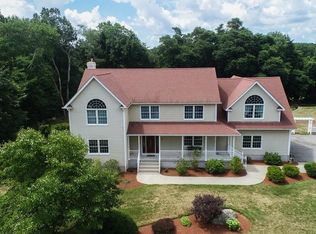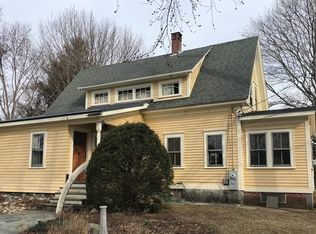A 26-acre private estate in an idyllic setting in Seekonk & Rehoboth. The property features 2 separate homes, and is in the business / agricultural zone. This property has housed a family business and farm for many years. The newer home built in 2007 is nestled back in the woods off Taunton Ave. and features 3,300 SF of primarily 1st floor living space. Included is 4 beds, 5 baths, 50' raised patio, a bonus loft above a 3 car garage (Possible in-law) and a drive through portico. The lower level of this home features a 2nd- 3 car garage, wood stove and loads of additional entertaining space. The second home is a 1,573 sf 3 bed, 1 bath farm house built in 1900 and is located on Blanding Rd. Some TLC is required on this one but both septic systems have passed Title V. The grounds feature a winding driveway between the homes, grazing pastures, a babbling brook, a 4 bay-3,000 sf commercial garage, a 4 stall 33' x 50' horse barn, and a 4 story 35' x 50' barn. Great Opportunity!
This property is off market, which means it's not currently listed for sale or rent on Zillow. This may be different from what's available on other websites or public sources.


