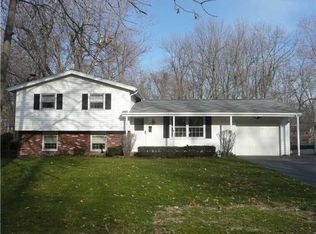The terrific home is HUGE! Unique layout includes NINE rooms and over 2,300 sqft! Formal entry foyer. Large living room with wall of windows & doors out to deck. Remodeled eat-in kitchen with built-in desk. First floor den w bay window. HUGE family room w fireplace. Four bedrooms and two full baths. Totally private Master bedroom WING with sliding door to deck! (FYI, this home would work for an extended family.) Garage has BONUS storage bay that's perfect for storing grown-up "toys". The lot is spacious. Looks great from the curb and delivers a WOW when you walk through.
This property is off market, which means it's not currently listed for sale or rent on Zillow. This may be different from what's available on other websites or public sources.
