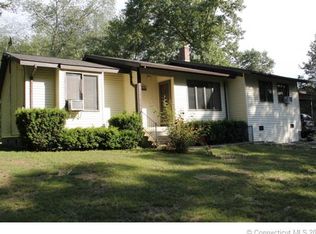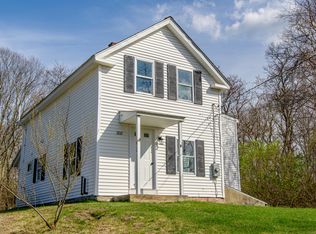Sold for $349,500 on 10/02/24
$349,500
62 Bishop Crossing Road, Plainfield, CT 06374
3beds
1,879sqft
Single Family Residence
Built in 1925
1.73 Acres Lot
$370,800 Zestimate®
$186/sqft
$2,369 Estimated rent
Home value
$370,800
$286,000 - $486,000
$2,369/mo
Zestimate® history
Loading...
Owner options
Explore your selling options
What's special
Lovely well maintained farmhouse with beautiful wood floors and old school charm. This home features 2-3 bedrooms with a potential for in-law suite and 2 full baths. The full bath on main level is complete with a soaking tub. Also featured on main level is a 25X20.5 addition ready for your personal touches, to be utilized as family room or in-law. It has its own entrance and small deck that could be expanded. All newer mechanicals fully updated. New 200 amp Electric, plumbing, furnace, water heater, well treatment systems, clean basement, Partially fenced in yard. RV pad with 30amp power. Three outbuildings including insulated chicken coup! Many options for gardens, garages. Very detailed description available. Property includes a wooded section for additional usage with separate drive way.
Zillow last checked: 8 hours ago
Listing updated: November 01, 2024 at 07:03am
Listed by:
Stephanie Baker 401-368-7833,
Baker Realty Group 401-368-7833
Bought with:
Frank Denette IV, RES.0819031
Keller Williams Coastal
Source: Smart MLS,MLS#: 170608079
Facts & features
Interior
Bedrooms & bathrooms
- Bedrooms: 3
- Bathrooms: 2
- Full bathrooms: 2
Bedroom
- Level: Upper
- Area: 134.56 Square Feet
- Dimensions: 11.6 x 11.6
Bedroom
- Level: Upper
- Area: 134.56 Square Feet
- Dimensions: 11.6 x 11.6
Bathroom
- Level: Main
- Area: 59.13 Square Feet
- Dimensions: 5.5 x 10.75
Dining room
- Level: Main
- Area: 162.5 Square Feet
- Dimensions: 12.5 x 13
Great room
- Features: Full Bath, Stall Shower
- Level: Main
- Area: 492 Square Feet
- Dimensions: 20.5 x 24
Kitchen
- Features: Built-in Features
- Level: Main
- Area: 210 Square Feet
- Dimensions: 14 x 15
Living room
- Level: Main
- Area: 188.5 Square Feet
- Dimensions: 13 x 14.5
Heating
- Hot Water, Oil
Cooling
- Window Unit(s)
Appliances
- Included: Electric Range, Oven/Range, Microwave, Refrigerator, Dishwasher, Washer, Dryer, Water Heater
- Laundry: Main Level, Mud Room
Features
- Entrance Foyer
- Basement: Full,Walk-Out Access
- Attic: Access Via Hatch
- Has fireplace: No
Interior area
- Total structure area: 1,879
- Total interior livable area: 1,879 sqft
- Finished area above ground: 1,879
Property
Parking
- Total spaces: 5
- Parking features: Driveway, Private, Circular Driveway
- Has uncovered spaces: Yes
Features
- Patio & porch: Covered
- Exterior features: Kennel, Lighting
Lot
- Size: 1.73 Acres
- Features: Farm, Dry, Secluded
Details
- Additional structures: Shed(s)
- Parcel number: 1698665
- Zoning: RA60
Construction
Type & style
- Home type: SingleFamily
- Architectural style: Farm House
- Property subtype: Single Family Residence
Materials
- Wood Siding
- Foundation: Stone
- Roof: Asphalt
Condition
- New construction: No
- Year built: 1925
Utilities & green energy
- Sewer: Septic Tank
- Water: Well
Green energy
- Green verification: ENERGY STAR Certified Homes
Community & neighborhood
Location
- Region: Plainfield
Price history
| Date | Event | Price |
|---|---|---|
| 10/2/2024 | Sold | $349,500-0.6%$186/sqft |
Source: | ||
| 3/14/2024 | Pending sale | $351,500$187/sqft |
Source: | ||
| 11/12/2023 | Price change | $351,500-3.7%$187/sqft |
Source: | ||
| 11/2/2023 | Listed for sale | $364,998-2.7%$194/sqft |
Source: | ||
| 11/1/2023 | Listing removed | -- |
Source: | ||
Public tax history
| Year | Property taxes | Tax assessment |
|---|---|---|
| 2025 | $4,425 +4.1% | $190,400 |
| 2024 | $4,252 +0.5% | $190,400 |
| 2023 | $4,231 -24.3% | $190,400 +1.9% |
Find assessor info on the county website
Neighborhood: 06374
Nearby schools
GreatSchools rating
- 7/10Plainfield Memorial SchoolGrades: 4-5Distance: 2.7 mi
- 4/10Plainfield Central Middle SchoolGrades: 6-8Distance: 2.7 mi
- 2/10Plainfield High SchoolGrades: 9-12Distance: 6.3 mi
Schools provided by the listing agent
- Middle: Plainfield
- High: Plainfield
Source: Smart MLS. This data may not be complete. We recommend contacting the local school district to confirm school assignments for this home.

Get pre-qualified for a loan
At Zillow Home Loans, we can pre-qualify you in as little as 5 minutes with no impact to your credit score.An equal housing lender. NMLS #10287.
Sell for more on Zillow
Get a free Zillow Showcase℠ listing and you could sell for .
$370,800
2% more+ $7,416
With Zillow Showcase(estimated)
$378,216
