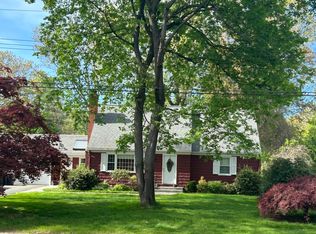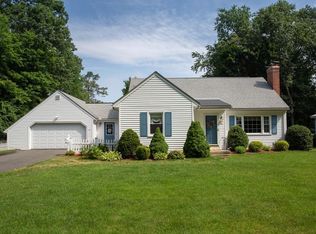Price improvement makes this lovely updated Cape even better! Brick pathway leads you from the front porch into a bright & light living room featuring crown molding, fireplace, bow window & wood floors, eat-in kitchen w/ crown molding, granite counters & center island, & French door leading into a three-season sunroom/porch or take the slider out to a multi-level deck, above ground pool, & spacious fenced-in yard for entertaining or relaxing. Main bedroom w/ dual closets, wood floors, & en suite bath w/ shower. Two other bedrooms w/ wood floors, & full bath complete the main level. Upstairs features a bedroom w/ wall-to-wall & a room perfect for home office/remote learning space. Bring your ideas to the partially finished basement. Seller states updates include newer boiler, new sump pump, new sand filter for pool, & interior painting & refinishing of wood floors (w/in last 2 yrs). Leased solar panels. Many major services w/in 2 miles & town access to 91. Take a peek & fall in love!
This property is off market, which means it's not currently listed for sale or rent on Zillow. This may be different from what's available on other websites or public sources.

