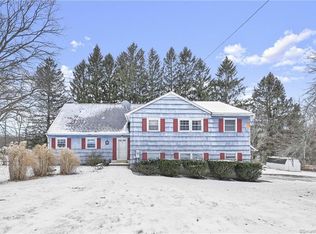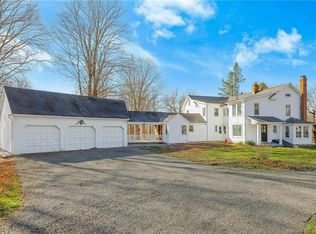Charming Cape with great New England curb appeal! Located in Newtown's Taunton Area this comfortable, spacious home sits on 1.06 private level acres in a terrific neighborhood. As you approach the front door the welcoming front porch beckons friends and family to sit and chat for a while. Step inside to the impressive oversized (22x25) living room with a cozy fireplace, custom moldings and hardwood floors. The eat-in kitchen has cherry cabinets, a breakfast bar and dinette area. From there you enter the large 20x20 great room with access to the outside deck overlooking the level back yard. Also on the main level is the master bedroom with skylight and hardwood floors and a master bath with shower. There are 2 other bedrooms on the main level with hardwood floors along with a full hall bath. Upstairs are 2 more 16 x 12 bedrooms with large closets. Lower level features a laundry room and a spacious, room just waiting to be finished into a playroom! This is a home where everyone wants to hang out! Great up or down county commute! Please note: This house is listed in the town records as a 5 bedroom home. However, it is a 3 bedroom septic.
This property is off market, which means it's not currently listed for sale or rent on Zillow. This may be different from what's available on other websites or public sources.

