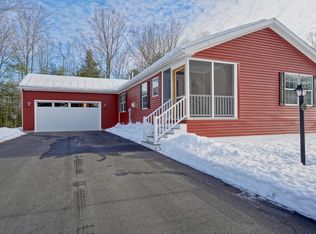Closed
Listed by:
Beth Rohde Campbell,
BHG Masiello Durham 603-868-1113
Bought with: Duston Leddy Real Estate
$320,000
62 Big Bear Road, Rochester, NH 03868
2beds
1,624sqft
Manufactured Home
Built in 2019
-- sqft lot
$354,500 Zestimate®
$197/sqft
$2,645 Estimated rent
Home value
$354,500
$333,000 - $376,000
$2,645/mo
Zestimate® history
Loading...
Owner options
Explore your selling options
What's special
Fabulous 2019 manufactured home in the desirable 55+ Tara Estates. This beautiful home sits on an incredible, private lot with a fabulous yard that abuts a wooded area. It was custom designed by the sellers so the floor plan shines. The welcoming front porch is a perfect spot to watch the world go by. The thoughtful floor plan is open concept to a family room with a gas fire place and sliding doors to a beautiful screened in porch. The large kitchen is ample space for cooking, entertaining and quiet nights eating in. The primary suite offers a generous space with double closets and a stunning bath with a oversized walk in shower. The generous sized 2nd bedroom is wonderful for guests with access to another 3/4 bath that has a sit down jacuzzi tub. An added surprise is the bonus room, ideal for an office or craft room. The outside is as desirable as the inside with a patio and screen porch ideal for relaxing or entertaining with private wooded views. A Reeds Ferry Shed is an ideal for extra storage. This community embraces its residents and there are so many opportunities to be social or complete privacy if that is what a person is desiring. Easy commute to stores, restaurants, major roads and local hospitals and doctors offices.
Zillow last checked: 8 hours ago
Listing updated: October 19, 2023 at 10:17am
Listed by:
Beth Rohde Campbell,
BHG Masiello Durham 603-868-1113
Bought with:
Sheri McCall
Duston Leddy Real Estate
Source: PrimeMLS,MLS#: 4970045
Facts & features
Interior
Bedrooms & bathrooms
- Bedrooms: 2
- Bathrooms: 2
- 3/4 bathrooms: 2
Heating
- Propane, Forced Air
Cooling
- Central Air
Appliances
- Included: Gas Cooktop, Dishwasher, Dryer, Refrigerator, Washer, Electric Water Heater
- Laundry: 1st Floor Laundry
Features
- Ceiling Fan(s), Primary BR w/ BA, Natural Light, Indoor Storage
- Flooring: Manufactured, Tile
- Windows: Skylight(s)
- Has basement: No
- Number of fireplaces: 1
- Fireplace features: 1 Fireplace
Interior area
- Total structure area: 1,728
- Total interior livable area: 1,624 sqft
- Finished area above ground: 1,624
- Finished area below ground: 0
Property
Parking
- Total spaces: 2
- Parking features: Paved, Auto Open, Direct Entry, Storage Above, Attached
- Garage spaces: 2
Features
- Levels: One
- Stories: 1
- Patio & porch: Patio, Enclosed Porch
- Exterior features: Shed, Storage
Lot
- Features: Landscaped, Level
Details
- Parcel number: RCHEM0224B0309L0404
- Zoning description: Residential
Construction
Type & style
- Home type: MobileManufactured
- Property subtype: Manufactured Home
Materials
- Vinyl Siding
- Foundation: Slab w/ Frost Wall
- Roof: Asphalt Shingle
Condition
- New construction: No
- Year built: 2019
Utilities & green energy
- Electric: 200+ Amp Service
- Sewer: Public Sewer
- Utilities for property: Propane
Community & neighborhood
Security
- Security features: Hardwired Smoke Detector
Location
- Region: Rochester
HOA & financial
Other financial information
- Additional fee information: Fee: $650
Other
Other facts
- Road surface type: Paved
Price history
| Date | Event | Price |
|---|---|---|
| 10/19/2023 | Sold | $320,000-3%$197/sqft |
Source: | ||
| 10/6/2023 | Contingent | $330,000$203/sqft |
Source: | ||
| 9/14/2023 | Listed for sale | $330,000$203/sqft |
Source: | ||
Public tax history
| Year | Property taxes | Tax assessment |
|---|---|---|
| 2024 | $4,811 -19.9% | $324,000 +38.9% |
| 2023 | $6,003 +1.8% | $233,200 |
| 2022 | $5,895 +2.6% | $233,200 |
Find assessor info on the county website
Neighborhood: 03868
Nearby schools
GreatSchools rating
- 4/10East Rochester SchoolGrades: PK-5Distance: 1.4 mi
- 3/10Rochester Middle SchoolGrades: 6-8Distance: 3.5 mi
- 5/10Spaulding High SchoolGrades: 9-12Distance: 2.8 mi
Schools provided by the listing agent
- District: Rochester
Source: PrimeMLS. This data may not be complete. We recommend contacting the local school district to confirm school assignments for this home.
