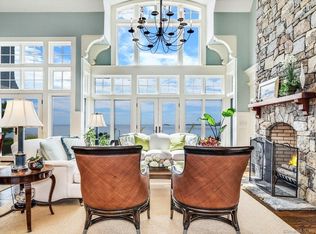Bermuda Point gracefully sits on the southern shore of Westport, CT boasting over 170 feet of direct Long Island Sound frontage. Enjoy both the sunrise and the sunset on the water with unobstructed 180-degree views. This Sophisticated European inspired 2008 6 Bedroom 11,000 SF Mediterranean Estate offers a Private Beach, Gunite Pool and Spa all sited behind an elegant entry gate for ultimate privacy. Amenities include a Deep Water Dock, Geothermal Heat, Slate Roof, Copper Gutters Traulsen Commercial Grade Appliances, City Water, City Sewer, Full House 30 w Generator, Custom windows from Belgium, Venetian Plaster walls and Custom Ice Melt system for Driveway, to name a few. On the Main floor lies the dramatic Great Room giving a full water view from the 2 story Foyer, Office, Waterfront Bar, Dining Room with Wine Cellar, Service Station off the Kitchen, Billiard Room, 2 renovated half baths and a heated 3+ car garage. The Master Bedroom possesses separate his and her baths and closets, an additional study and a gracious limestone balcony. 4 More Bedrooms with new baths, a Game Room and luxurious Theater complete the second floor. The new leather incased Gym and Spa are on the 3rd floor along with a study center and private Bedroom Suite.
This property is off market, which means it's not currently listed for sale or rent on Zillow. This may be different from what's available on other websites or public sources.
