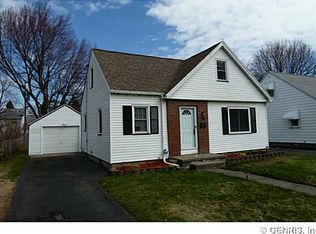This charming two bedroom, 1.5 bath cape cod features refinished hardwoods throughout, new carpeting and a bonus space perfect for entertaining. Quiet neighborhood living that is close to shopping, dining & entertainment and bus line. Vinyl windows throughout, glass block windows in basement. Newer electric service.
This property is off market, which means it's not currently listed for sale or rent on Zillow. This may be different from what's available on other websites or public sources.
