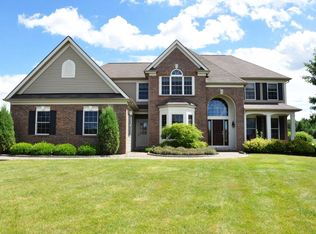Step into WOW! Spectacular Custom Pridemark Built Craftsman GEM! Every Amenity Imagined! New Shimmering Hardwood Floors! New Carpet! Breathtaking 2 Story Open Great Room with Walls of Glass & Handcrafted Floor to Ceiling Stone Fireplace! State of the Art Kitchen! Huge Granite Island, Stainless Steel Appliances, Wine Cooler, Walk in Pantry & Morning Room! 2nd Flr Guest Suite with New Full Bath! Enormous Master Suite with Sitting Area & Updated Spa Bath! Additional 1350 SF in Builder Finished Lower Level with Gorgeous Stone Entertainment Wall, Full Bath & Egress! Stunning Country Club Back Yard with Expansive Deck, New Paver Patio, In ground Pool & Fire Pit! Fully Integrated Home Technology/Security System! Full Home Generator! Irrigation System! Delayed Showings Begin Sunday At Open House.
This property is off market, which means it's not currently listed for sale or rent on Zillow. This may be different from what's available on other websites or public sources.
