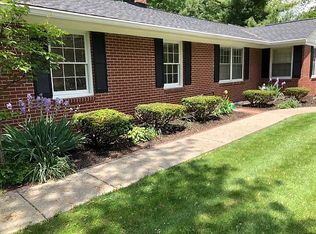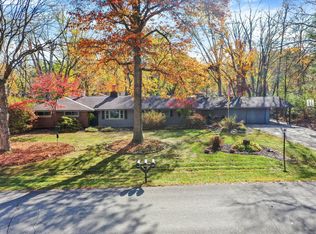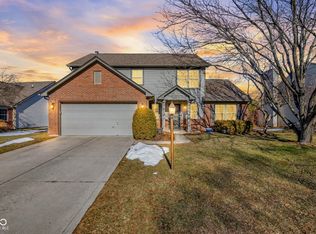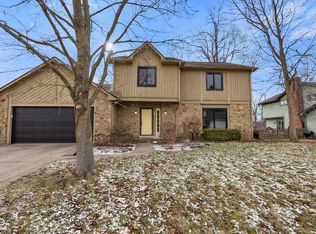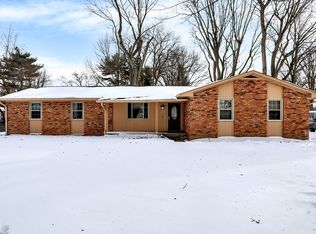Welcome to this charming 4 bdrm, 2 bath ranch nestled in the desirable Village of Mt Carmel neighborhood. Situated on a spacious .64-acre corner lot in the prime location just off 146th St., this home offers both comfort and convenience. Step inside to find a bright & inviting living room, a dining rm adjacent to the kitchen and a relaxing f season porch overlooking the backyard-perfect for enjoying the outdoors year round with 2 back patios. The primary suite includes cozy sitting area or flexible space ideal for a home office or reading nook. The fourth bedroom can serve as an office. Additional highlights include a 2 car garage with extra closet storage, newer vinyl plank flooring and new appliances. This home combines classic charm with modern updates-a wonderful opportunity in one of Carmel's most sought-after neighborhoods. Updates in home: 2025- Oven/range, Microwave, Kitchen refrigerator, 2024-Interior Painted, Blinds, Carpet, 2022-Sliding door to back yard, 2019-Dishwasher, LVP Floors.
Pending
Price cut: $10K (1/18)
$375,000
62 Bennett Rd, Carmel, IN 46032
3beds
1,600sqft
Est.:
Residential, Single Family Residence
Built in 1956
0.64 Acres Lot
$365,100 Zestimate®
$234/sqft
$-- HOA
What's special
New appliancesNewer vinyl plank flooring
- 99 days |
- 239 |
- 1 |
Likely to sell faster than
Zillow last checked: 8 hours ago
Listing updated: January 28, 2026 at 02:08pm
Listing Provided by:
Terry Johnston 317-695-9633,
eXp Realty, LLC
Source: MIBOR as distributed by MLS GRID,MLS#: 22071557
Facts & features
Interior
Bedrooms & bathrooms
- Bedrooms: 3
- Bathrooms: 2
- Full bathrooms: 2
- Main level bathrooms: 2
- Main level bedrooms: 3
Primary bedroom
- Level: Main
- Area: 255 Square Feet
- Dimensions: 17x15
Bedroom 2
- Level: Main
- Area: 143 Square Feet
- Dimensions: 13x11
Bedroom 3
- Level: Main
- Area: 156 Square Feet
- Dimensions: 13x12
Dining room
- Level: Main
- Area: 130 Square Feet
- Dimensions: 13x10
Dining room
- Level: Main
- Area: 130 Square Feet
- Dimensions: 13x10
Kitchen
- Level: Main
- Area: 90 Square Feet
- Dimensions: 10x9
Living room
- Level: Main
- Area: 270 Square Feet
- Dimensions: 18x15
Sun room
- Level: Main
- Area: 204 Square Feet
- Dimensions: 17x12
Heating
- Forced Air, Natural Gas
Cooling
- Central Air
Appliances
- Included: Dishwasher, Dryer, Gas Water Heater, Microwave, Gas Oven, Refrigerator, Washer
- Laundry: Main Level
Features
- Attic Access, Dumbwaiter, Ceiling Fan(s)
- Has basement: No
- Attic: Access Only
Interior area
- Total structure area: 1,600
- Total interior livable area: 1,600 sqft
Video & virtual tour
Property
Parking
- Total spaces: 2
- Parking features: Attached
- Attached garage spaces: 2
Features
- Levels: One
- Stories: 1
- Patio & porch: Patio
- Fencing: Fenced,Full
Lot
- Size: 0.64 Acres
- Features: Corner Lot
Details
- Additional structures: Storage
- Parcel number: 290923202003000018
- Special conditions: None,As Is
- Horse amenities: None
Construction
Type & style
- Home type: SingleFamily
- Architectural style: Ranch
- Property subtype: Residential, Single Family Residence
Materials
- Brick, Cement Siding, Stone
- Foundation: Crawl Space, Slab
Condition
- New construction: No
- Year built: 1956
Utilities & green energy
- Water: Public
Community & HOA
Community
- Subdivision: Village Of Mt Carmel
HOA
- Has HOA: No
Location
- Region: Carmel
Financial & listing details
- Price per square foot: $234/sqft
- Tax assessed value: $259,300
- Annual tax amount: $5,252
- Date on market: 11/17/2025
- Cumulative days on market: 86 days
Estimated market value
$365,100
$347,000 - $383,000
$2,592/mo
Price history
Price history
| Date | Event | Price |
|---|---|---|
| 1/23/2026 | Pending sale | $375,000$234/sqft |
Source: | ||
| 1/18/2026 | Price change | $375,000-2.6%$234/sqft |
Source: | ||
| 11/17/2025 | Listed for sale | $385,000+10.3%$241/sqft |
Source: | ||
| 12/6/2024 | Listing removed | $2,200$1/sqft |
Source: Zillow Rentals Report a problem | ||
| 12/3/2024 | Listed for rent | $2,200$1/sqft |
Source: Zillow Rentals Report a problem | ||
| 10/22/2024 | Sold | $349,000$218/sqft |
Source: | ||
| 9/25/2024 | Pending sale | $349,000$218/sqft |
Source: | ||
| 9/20/2024 | Listed for sale | $349,000+175.4%$218/sqft |
Source: | ||
| 9/3/2002 | Sold | $126,714$79/sqft |
Source: Public Record Report a problem | ||
Public tax history
Public tax history
| Year | Property taxes | Tax assessment |
|---|---|---|
| 2024 | $5,228 +11.7% | $259,300 |
| 2023 | $4,678 +10.2% | $259,300 +14.3% |
| 2022 | $4,246 +8.7% | $226,800 +10.7% |
| 2021 | $3,907 +141.9% | $204,900 +8.7% |
| 2020 | $1,615 +61.7% | $188,500 +13.8% |
| 2019 | $999 -32.1% | $165,700 +4.6% |
| 2018 | $1,471 +49.4% | $158,400 +0.8% |
| 2017 | $985 +7.3% | $157,200 +1.7% |
| 2016 | $918 -21.9% | $154,500 +12.5% |
| 2014 | $1,176 +4% | $137,300 +4.3% |
| 2013 | $1,131 +4% | $131,600 -0.4% |
| 2012 | $1,088 0% | $132,100 -4% |
| 2011 | $1,088 -4.4% | $137,600 |
| 2010 | $1,138 +18.9% | $137,600 |
| 2009 | $957 -8.3% | $137,600 |
| 2007 | $1,043 -15.6% | $137,600 -0.1% |
| 2006 | $1,237 | $137,700 +19.3% |
| 2005 | -- | $115,400 +106.8% |
| 2002 | $810 -0.8% | $55,800 +200% |
| 2001 | $817 | $18,600 |
Find assessor info on the county website
BuyAbility℠ payment
Est. payment
$2,052/mo
Principal & interest
$1771
Property taxes
$281
Climate risks
Neighborhood: 46032
Nearby schools
GreatSchools rating
- 7/10Carmel Elementary SchoolGrades: K-5Distance: 2 mi
- 8/10Carmel Middle SchoolGrades: 6-8Distance: 1.6 mi
- 10/10Carmel High SchoolGrades: 9-12Distance: 2 mi
Schools provided by the listing agent
- High: Carmel High School
Source: MIBOR as distributed by MLS GRID. This data may not be complete. We recommend contacting the local school district to confirm school assignments for this home.
