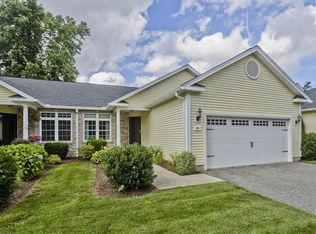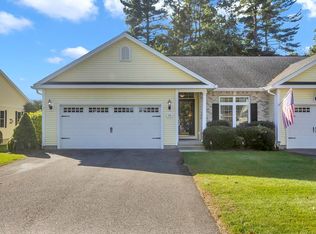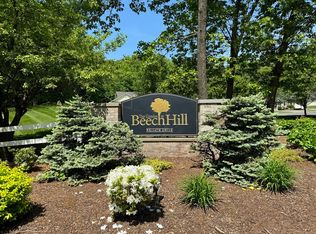Sold for $439,900 on 09/29/23
$439,900
62 Beech Hill Rd, West Springfield, MA 01089
2beds
1,770sqft
Condominium
Built in 2014
-- sqft lot
$479,700 Zestimate®
$249/sqft
$2,427 Estimated rent
Home value
$479,700
$456,000 - $504,000
$2,427/mo
Zestimate® history
Loading...
Owner options
Explore your selling options
What's special
Welcome to "The Condos at Beech Hill", West Springfield's Desirable 55+ Community conveniently located to all your needs. A Splendid END UNIT "Hampton" style ranch w/attached 2 car garage. Here you can enjoy first floor living at its best w/efficient Gas Heat & C-AIR! A handsome kitchen w/Classic Cherry Cabinetry, Granite Counters, Stainless Appliances & Breakfast Bar is wide open to a spacious Dining Rm w/Cathedral Ceiling flows into the Great Room w/Gas Fireplace w/French Doors to a comfy Den w/a striking accent wall leads to the private back deck & patio. An exceptional main suite boasts private Full Bath w/Tile Flrs, 2 Walk-in Closets, Tray Ceiling & Crown Molding. You'll find a generous 2nd Bedrm w/ walk in closet, hardwood flrs w/access to full guest bath & 1st flr laundry! A bonus is the nicely finished area in the lower level is great for game-time plus an unfinished side provides plenty of storage space along w/rough plumbing for future Full Bath. Easy, Breezy Condo Living!
Zillow last checked: 8 hours ago
Listing updated: October 01, 2023 at 05:43am
Listed by:
Kelley & Katzer Team 413-209-9933,
Kelley & Katzer Real Estate, LLC 413-209-9933,
Christopher Battista 413-427-8753
Bought with:
Crystal Diamond
William Raveis R.E. & Home Services
Source: MLS PIN,MLS#: 73124537
Facts & features
Interior
Bedrooms & bathrooms
- Bedrooms: 2
- Bathrooms: 2
- Full bathrooms: 2
- Main level bathrooms: 1
- Main level bedrooms: 1
Primary bedroom
- Features: Bathroom - Full, Ceiling Fan(s), Walk-In Closet(s), Closet, Flooring - Hardwood, Tray Ceiling(s)
- Level: Main,First
- Area: 260
- Dimensions: 20 x 13
Bedroom 2
- Features: Ceiling Fan(s), Walk-In Closet(s), Closet, Flooring - Hardwood
- Level: First
- Area: 180
- Dimensions: 15 x 12
Primary bathroom
- Features: Yes
Bathroom 1
- Features: Bathroom - Full, Bathroom - Double Vanity/Sink, Bathroom - Tiled With Tub & Shower, Closet, Flooring - Stone/Ceramic Tile, Countertops - Stone/Granite/Solid, Cabinets - Upgraded
- Level: First
- Area: 77
- Dimensions: 11 x 7
Bathroom 2
- Features: Bathroom - Full, Bathroom - Tiled With Shower Stall, Walk-In Closet(s), Flooring - Hardwood, Flooring - Stone/Ceramic Tile
- Level: Main,First
- Area: 56
- Dimensions: 8 x 7
Family room
- Features: Flooring - Laminate, Flooring - Vinyl, Exterior Access
- Level: Basement
- Area: 806
- Dimensions: 31 x 26
Kitchen
- Features: Flooring - Hardwood, Dining Area, Countertops - Stone/Granite/Solid, Countertops - Upgraded, Breakfast Bar / Nook, Cabinets - Upgraded, Cable Hookup, Exterior Access, Open Floorplan, Recessed Lighting, Remodeled, Stainless Steel Appliances, Half Vaulted Ceiling(s)
- Level: Main,First
- Area: 154
- Dimensions: 14 x 11
Living room
- Features: Ceiling Fan(s), Vaulted Ceiling(s), Flooring - Hardwood, French Doors, Cable Hookup, Open Floorplan, Recessed Lighting, Remodeled
- Level: Main,First
- Area: 416
- Dimensions: 26 x 16
Heating
- Forced Air, Natural Gas
Cooling
- Central Air
Appliances
- Laundry: Gas Dryer Hookup, Washer Hookup, First Floor, In Unit
Features
- Den, Central Vacuum
- Flooring: Tile, Vinyl, Hardwood
- Doors: French Doors, Insulated Doors
- Windows: Insulated Windows
- Has basement: Yes
- Number of fireplaces: 1
- Fireplace features: Living Room
- Common walls with other units/homes: End Unit
Interior area
- Total structure area: 1,770
- Total interior livable area: 1,770 sqft
Property
Parking
- Total spaces: 4
- Parking features: Attached, Garage Door Opener, Off Street, Guest, Paved
- Attached garage spaces: 2
- Uncovered spaces: 2
Features
- Entry location: Unit Placement(Street)
- Patio & porch: Deck - Composite, Patio
- Exterior features: Balcony / Deck, Balcony - Exterior, Deck - Composite, Patio, Garden, Rain Gutters, Professional Landscaping, Sprinkler System
Details
- Parcel number: 4917718
- Zoning: IP
Construction
Type & style
- Home type: Condo
- Property subtype: Condominium
Materials
- Frame
- Roof: Shingle
Condition
- Year built: 2014
Utilities & green energy
- Electric: Circuit Breakers, 200+ Amp Service
- Sewer: Public Sewer
- Water: Public
- Utilities for property: for Electric Range, for Gas Dryer, Washer Hookup
Community & neighborhood
Security
- Security features: Security System
Community
- Community features: Public Transportation, Shopping, Pool, Tennis Court(s), Park, Walk/Jog Trails, Golf, Medical Facility, Laundromat, Conservation Area, Highway Access, House of Worship, Private School, Public School, Adult Community
Senior living
- Senior community: Yes
Location
- Region: West Springfield
HOA & financial
HOA
- HOA fee: $300 monthly
- Amenities included: Garden Area
- Services included: Insurance, Maintenance Structure, Road Maintenance, Maintenance Grounds, Snow Removal
Price history
| Date | Event | Price |
|---|---|---|
| 9/29/2023 | Sold | $439,900$249/sqft |
Source: MLS PIN #73124537 | ||
| 6/14/2023 | Listed for sale | $439,900+34%$249/sqft |
Source: MLS PIN #73124537 | ||
| 6/24/2015 | Sold | $328,350$186/sqft |
Source: Public Record | ||
Public tax history
| Year | Property taxes | Tax assessment |
|---|---|---|
| 2025 | $6,403 -4.2% | $430,600 -4.5% |
| 2024 | $6,681 +0.9% | $451,100 +5.8% |
| 2023 | $6,623 +17.3% | $426,200 +18.9% |
Find assessor info on the county website
Neighborhood: 01089
Nearby schools
GreatSchools rating
- NAJohn Ashley SchoolGrades: PK-KDistance: 0.3 mi
- 4/10West Springfield Middle SchoolGrades: 6-8Distance: 1.5 mi
- 5/10West Springfield High SchoolGrades: 9-12Distance: 1.8 mi

Get pre-qualified for a loan
At Zillow Home Loans, we can pre-qualify you in as little as 5 minutes with no impact to your credit score.An equal housing lender. NMLS #10287.
Sell for more on Zillow
Get a free Zillow Showcase℠ listing and you could sell for .
$479,700
2% more+ $9,594
With Zillow Showcase(estimated)
$489,294

