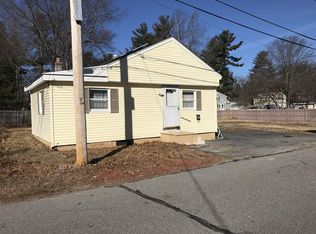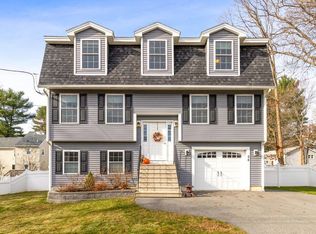BACK ON MARKET: BUYERS' COLD FEET IS YOUR LUCKY DAY! Affordable and updated! Bright, spacious 1500 + SF charming ranch-style 4 BR home has so much to offer. The heart of this home is the lovely kitchen, boasting custom handmade solid maple cabinets, gorgeous ceiling fan, and updated features. Beautiful NEWLY renovated HUGE bathroom with 2 large closets. Freshly painted, pristine newer flooring in the expansive & sunny living room, large foyer and all new 6-panel interior doors. Wood stove/brick chimney in family room. Updates include big ticket items: new electrical system, plumbing, and insulation. The partially finished basement is a great play space, rec room, fitness area, or home office. Mix of recessed, track and ceiling fixture lighting. A private fenced-in corner yard set in a quiet, family neighborhood. So close to everything - commuter rail, highway, shopping, dining and just steps to Town Beach at Silver Lake! Perfect for first time buyers, downsizers, or a condo alternative
This property is off market, which means it's not currently listed for sale or rent on Zillow. This may be different from what's available on other websites or public sources.

