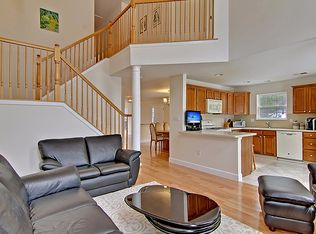Near New Jersey National Golf Course, Hills Highland Community with best Rated schools in Basking Ridge. 1480 model with 3rd BR added, actual square footage w/o basement is aprox. 1780 sq. ft.. including finished basement 2574 sq .ft. Oversize deck and back patio,25 ft. extra leveled back yard. Front balcony. Never had pets or smoker. Finished walkout basement, It has a front balcony, over sized deck and over sized patio below that 1900 and 1960 don't have. Great place for bird/deer watching, unusual for a town house to back up to green acres. 2020 New Kitchen Aid Stainless Steel dishwasher, New Frgidair refregerator. All new LED lighting fixtures & switch plates with dimmers in most rooms. New bliends, New Frigidaire Stainless Steel Stove, Microwave; more tree shrub front and back 2021. Newly upgraded kitchen 2022, New Anderson Windows x4 2022, New Trek Deck 2022. New hotwater heater, furnance and air conditioning 2023.
This property is off market, which means it's not currently listed for sale or rent on Zillow. This may be different from what's available on other websites or public sources.
