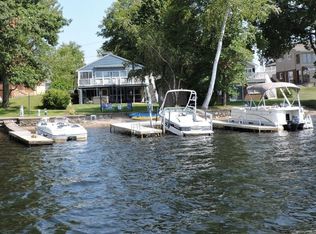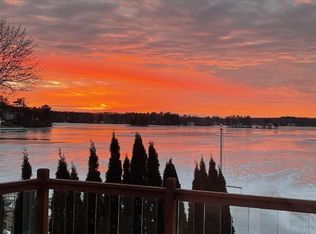WEBSTER LAKE - Bates Point - Middle Pond! One of the Lakes Premier Shorelines - Western Exposure - Awesome Sunsets - Fantastic Panoramic Lake Views! Sought After Level 8,920 SqFt Waterfront Lot with a 51' Shoreline! Ideal Lake Access for Kids of All Ages! Move Right into this Beautifully 12 Rm, 6 Bedroom, 4 Bathroom, 3,269' A/C'd Colonial! You'll Love the Main Levels Open Floor Plan w/Cathedral Ceilings & Recessed Lighting! She'll Love the Custom SS Applianced Granite Eat-in Kitchen w/Dble Wall Ovens & Cherry Hrdwds! Formal Dining Rm w/Cherry Hrdwds! Lake Facing Living Rm w/Cathedrals & Cherry Hrdwds! Sun Rm w/Slider to Waterfront Deck! Spacious 1st Flr Master Bedroom w/Full Bath, Cherry Hrdwds & Walk-in Closet! On the 2nd Floor You'll find 5 Comfortable Bedrooms & Full Bath w/Dble Granite Vanity! The Convenience of Walk-out Lower Level Fireplace Family Rm w/Full Bath! 1st & 2nd Floor Laundries! 2 Car Garage! Full House Generator! You'll Never Get Tired of the View! The Time is Now!!
This property is off market, which means it's not currently listed for sale or rent on Zillow. This may be different from what's available on other websites or public sources.

