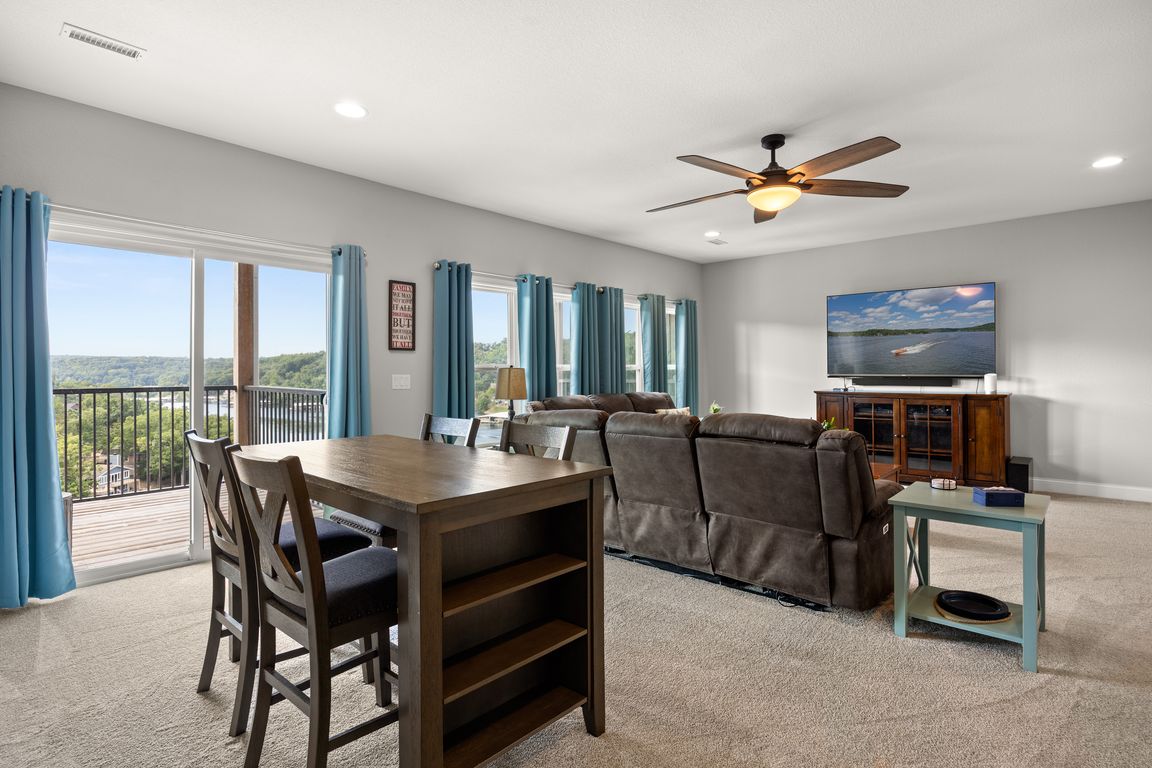
For salePrice cut: $20K (9/10)
$679,000
4beds
3,114sqft
62 Barolo Ln #22A, Camdenton, MO 65020
4beds
3,114sqft
Single family residence
Built in 2022
Oversized
$218 price/sqft
$1,237 quarterly HOA fee
What's special
Panoramic lake viewsCovered lower deckScreened-in upper deckOpen floor planBeautifully finished living space
Luxury Tuscany Villa with Panoramic Lake Views - Libby Cove, Camdenton, MO. Experience the pinnacle of lake living in this stunning 4-bedroom, 3-bath Tuscany Villa overlooking MM1 of the Big Niangua. Situated near the iconic Four Corners and in a highly desirable, fully maintained community, it's perfect for both full-time living ...
- 75 days |
- 197 |
- 4 |
Source: JCMLS,MLS#: 10070985
Travel times
Living Room
Kitchen
Dining Room
Covered Deck
Covered Deck
Office
Dock
Zillow last checked: 7 hours ago
Listing updated: October 19, 2025 at 11:31pm
Listed by:
Annamarie Hopkins 573-544-3587,
Ozark Realty
Source: JCMLS,MLS#: 10070985
Facts & features
Interior
Bedrooms & bathrooms
- Bedrooms: 4
- Bathrooms: 3
- Full bathrooms: 3
Primary bedroom
- Level: Main
- Area: 187.24 Square Feet
- Dimensions: 12.4 x 15.1
Bedroom 2
- Level: Main
- Area: 143.64 Square Feet
- Dimensions: 10.8 x 13.3
Bedroom 3
- Level: Lower
- Area: 186.26 Square Feet
- Dimensions: 13.4 x 13.9
Bedroom 4
- Level: Lower
- Area: 357.17 Square Feet
- Dimensions: 19.1 x 18.7
Bonus room
- Level: Lower
- Area: 184.04 Square Feet
- Dimensions: 8.6 x 21.4
Dining room
- Level: Main
- Area: 147.2 Square Feet
- Dimensions: 11.5 x 12.8
Family room
- Level: Lower
- Area: 515.16 Square Feet
- Dimensions: 21.2 x 24.3
Kitchen
- Level: Main
- Area: 158.46 Square Feet
- Dimensions: 11.4 x 13.9
Laundry
- Level: Main
- Area: 36.99 Square Feet
- Dimensions: 4.11 x 9
Living room
- Level: Main
- Area: 189.98 Square Feet
- Dimensions: 11.8 x 16.1
Heating
- Electric Baseboard
Cooling
- Central Air
Appliances
- Included: Dishwasher, Disposal, Dryer, Refrigerator, Cooktop, Washer
Features
- Pantry, Walk-In Closet(s)
- Basement: Walk-Out Access,Full
- Has fireplace: Yes
- Fireplace features: Electric
Interior area
- Total structure area: 3,114
- Total interior livable area: 3,114 sqft
- Finished area above ground: 3,114
- Finished area below ground: 1,557
Property
Parking
- Parking features: Oversized
- Details: Main
Features
- Levels: Multi-Level
- Has private pool: Yes
- Pool features: In Ground
- Has view: Yes
- View description: Water
- Has water view: Yes
- Water view: Water
Lot
- Dimensions: 51 x 52 x 116 x 116
Details
- Parcel number: 07703500000002083000
Construction
Type & style
- Home type: SingleFamily
- Property subtype: Single Family Residence
Materials
- Stone, Other
Condition
- Year built: 2022
Community & HOA
Community
- Security: Security System
- Subdivision: The Villas at Tuscany
HOA
- Has HOA: Yes
- HOA fee: $1,237 quarterly
Location
- Region: Camdenton
Financial & listing details
- Price per square foot: $218/sqft
- Annual tax amount: $4,143
- Date on market: 8/6/2025