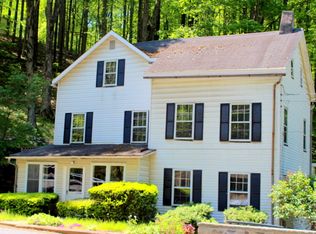Welcome home to your own private retreat. Almost 3 acres surrounded by woods and nature. Great floor plan with large windows to allow an abundant amount of sunlight in. 2 car garage and central air. The basement walks out to the backyard and has plenty of potential for complete finishing. Large deck to enjoy the private backyard, plus the home is close to Hackettstown and the conveniences that it offers.
This property is off market, which means it's not currently listed for sale or rent on Zillow. This may be different from what's available on other websites or public sources.
