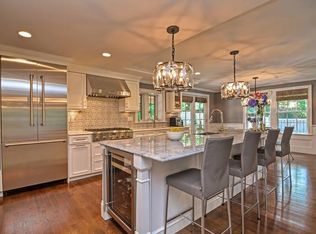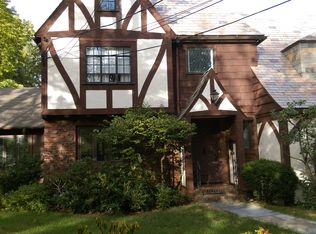Picture perfect New England! Renovated and expanded, slate roof 1930's cape in a wonderful Newton Center location. A bright and updated kitchen equipped with a Viking Range and stainless steel appliances, granite counter tops, a breakfast nook and plentiful storage. A stone patio perfect for warm weather entertaining is directly off of the kitchen. The first floor also features a 14 x 24 ft living room with a gas fireplace, and a spacious formal dining room with built-in china cabinets. A powder room completes this level. The second floor has four generous bedrooms and three renovated full baths. The master bath features a custom double vanity, heated floor and Italian Carrera marble. Finished lower level playroom plus a workshop/storage space. A/C, Two-car garage (new doors 2020) with direct-entry. A truly charming and beautiful home!
This property is off market, which means it's not currently listed for sale or rent on Zillow. This may be different from what's available on other websites or public sources.

